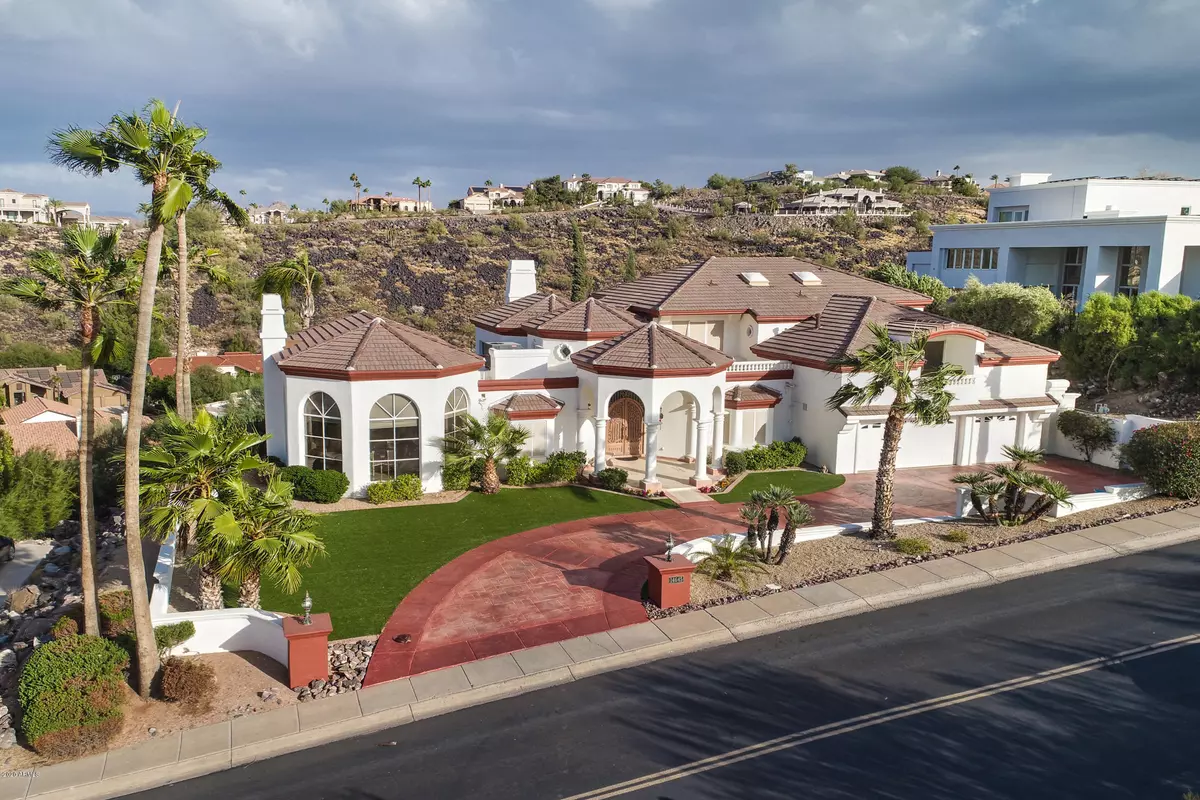$1,425,000
$1,550,000
8.1%For more information regarding the value of a property, please contact us for a free consultation.
5 Beds
6 Baths
6,975 SqFt
SOLD DATE : 03/30/2021
Key Details
Sold Price $1,425,000
Property Type Single Family Home
Sub Type Single Family - Detached
Listing Status Sold
Purchase Type For Sale
Square Footage 6,975 sqft
Price per Sqft $204
Subdivision Coral Gables Estates Unit 2
MLS Listing ID 6159036
Sold Date 03/30/21
Bedrooms 5
HOA Fees $220/mo
HOA Y/N Yes
Originating Board Arizona Regional Multiple Listing Service (ARMLS)
Year Built 1987
Annual Tax Amount $12,073
Tax Year 2020
Lot Size 0.583 Acres
Acres 0.58
Property Description
Magnificent combination of Million-dollar views and Location! Perfectly positioned Property on top of the hills in a guard gated prestigious community of Coral Gables! Luxurious master suite is glamorous with his and hers closet and massive windows to see the breathtaking view to Relax, entertain and enjoy Arizona's outdoor living at its finest on expansive wrap around patios with pool and city lights! All bedroom with attached bathroom/walk in closets, cabinets in garage and vast storage closets. Gourmet kitchen with live edge backsplash, Vaulted ceiling, amazing floor plan with Marble, junior suit and entertainment center. Easy to commute downtown Phoenix, Scottsdale or West Valley. Captivating views can be seen throughout the house with incredible backyard with fireplace and barbeque.
Location
State AZ
County Maricopa
Community Coral Gables Estates Unit 2
Direction NORTH ON CORAL GABLES DRIVE TO PORT AU PRINCE; WEST TO GUARD GATE; GUARD WILL DIRECT TO LOT 44.
Rooms
Master Bedroom Downstairs
Den/Bedroom Plus 6
Separate Den/Office Y
Interior
Interior Features Master Downstairs, Eat-in Kitchen, Breakfast Bar, Vaulted Ceiling(s), Wet Bar, Kitchen Island, 2 Master Baths, Double Vanity, Full Bth Master Bdrm, Separate Shwr & Tub, Tub with Jets, High Speed Internet
Heating Electric
Cooling Refrigeration
Fireplaces Type 3+ Fireplace, Family Room, Living Room, Master Bedroom
Fireplace Yes
SPA None
Exterior
Garage Spaces 3.0
Carport Spaces 1
Garage Description 3.0
Fence Block, Partial
Pool Play Pool, Heated, Private
Community Features Gated Community, Guarded Entry
Utilities Available APS
Amenities Available Management
Waterfront No
Roof Type Tile
Private Pool Yes
Building
Lot Description Sprinklers In Rear, Sprinklers In Front
Story 2
Builder Name Custom
Sewer Sewer in & Cnctd, Public Sewer
Water City Water
Schools
Elementary Schools Lookout Mountain School
Middle Schools Mountain Sky Middle School
High Schools Thunderbird High School
School District Glendale Union High School District
Others
HOA Name Coral Gables
HOA Fee Include Maintenance Grounds,Street Maint
Senior Community No
Tax ID 208-16-221
Ownership Fee Simple
Acceptable Financing Cash, Conventional, VA Loan
Horse Property N
Listing Terms Cash, Conventional, VA Loan
Financing Conventional
Read Less Info
Want to know what your home might be worth? Contact us for a FREE valuation!

Our team is ready to help you sell your home for the highest possible price ASAP

Copyright 2024 Arizona Regional Multiple Listing Service, Inc. All rights reserved.
Bought with Ravenswood Realty

7326 E Evans Drive, Scottsdale, AZ,, 85260, United States






