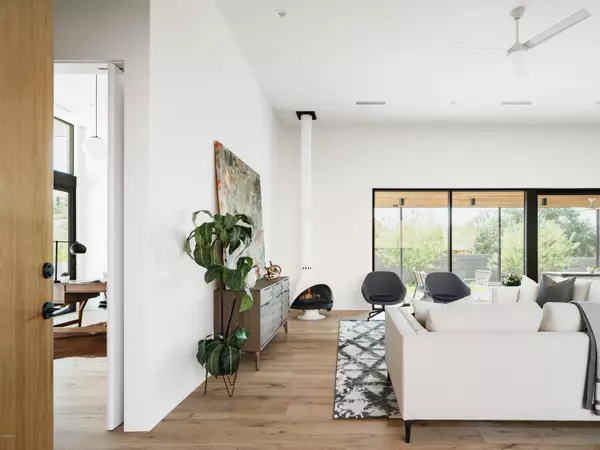$2,825,000
$2,925,000
3.4%For more information regarding the value of a property, please contact us for a free consultation.
4 Beds
6 Baths
4,000 SqFt
SOLD DATE : 02/17/2021
Key Details
Sold Price $2,825,000
Property Type Single Family Home
Sub Type Single Family - Detached
Listing Status Sold
Purchase Type For Sale
Square Footage 4,000 sqft
Price per Sqft $706
Subdivision Alta Vista Park Estates
MLS Listing ID 6141341
Sold Date 02/17/21
Style Contemporary
Bedrooms 4
HOA Y/N No
Originating Board Arizona Regional Multiple Listing Service (ARMLS)
Year Built 2020
Annual Tax Amount $9,853
Tax Year 2020
Lot Size 0.772 Acres
Acres 0.77
Property Description
NEW MODERN ART MASTERPIECE completed in an exclusive architectural neighborhood. This modern luxury residence is surrounded by the Arizona Biltmore resort and golf club, Arcadia and Paradise Valley. Alta Vista Park Estates is a prestigious residential enclave of approximately 50 acres, and home to several unique and architecturally significant custom homes, including multiple Frank Lloyd Wright originals. This home was designed and constructed by award-winning architect and general contractor Richard Doria, in partnership with K2 Signature Homes. Inspired by the regional modernism of Palm Springs, the home is constructed for comfortable, quiet, safe and luxurious indoor-outdoor living, with spaces and materials that seamlessly connect the interior with the exterior... The home features a flexible floor plan, exceptional finishes, and opens to fantastic views and amazing outdoor living spaces. A gated entry way leads you into the exquisite center courtyard where retractable walls of glass reveal the great room, family room and resort-style backyard. The rear yard boasts plenty of shade and mountain views for entertaining with a covered patio, desert landscaping, lush grass, a fire feature and bi-level dramatic pool. The east yard offers outdoor dining options and recreation with kitchen proximity, a large covered patio and an expansive lawn. Through their own backyard gate, homeowners have direct access to miles of Arizona Canal banks for walking, running, biking and off-street travel routes to favorite neighborhood shops and restaurants.
A glass box that is entirely private, the home is outfitted with eco-friendly efficiencies including renewable natural materials and energy efficient operating systems. Sized "just right" with 4,000 square feet, four bedrooms, two offices and a generous three-car garage, the home delivers a timeless design with all of the features and amenities one would expect in a new luxury home.
Location
State AZ
County Maricopa
Community Alta Vista Park Estates
Direction South on 32nd to San Miguel. West on San Miguel to home on South side of the street.
Rooms
Other Rooms Great Room, Family Room
Master Bedroom Split
Den/Bedroom Plus 5
Separate Den/Office Y
Interior
Interior Features Eat-in Kitchen, 9+ Flat Ceilings, Fire Sprinklers, No Interior Steps, Soft Water Loop, Kitchen Island, Pantry, Double Vanity, Full Bth Master Bdrm, Separate Shwr & Tub, High Speed Internet, Granite Counters
Heating Electric, ENERGY STAR Qualified Equipment
Cooling Refrigeration, Programmable Thmstat, Ceiling Fan(s), ENERGY STAR Qualified Equipment
Flooring Tile, Wood
Fireplaces Type Exterior Fireplace, Living Room, Gas
Fireplace Yes
Window Features Skylight(s),ENERGY STAR Qualified Windows,Double Pane Windows,Low Emissivity Windows
SPA None
Laundry Engy Star (See Rmks), Wshr/Dry HookUp Only
Exterior
Exterior Feature Covered Patio(s), Patio, Private Yard
Parking Features Electric Door Opener
Garage Spaces 3.0
Garage Description 3.0
Fence Block, Wrought Iron
Pool Variable Speed Pump, Private
Community Features Biking/Walking Path
Utilities Available SRP, SW Gas
Amenities Available None
View Mountain(s)
Roof Type Reflective Coating,Foam,Metal
Accessibility Hard/Low Nap Floors, Bath Roll-In Shower, Accessible Hallway(s)
Private Pool Yes
Building
Lot Description Sprinklers In Rear, Sprinklers In Front, Desert Back, Desert Front, Grass Front, Grass Back, Auto Timer H2O Front, Auto Timer H2O Back
Story 1
Builder Name Doria/K2 Signature Homes
Sewer Sewer in & Cnctd, Public Sewer
Water City Water
Architectural Style Contemporary
Structure Type Covered Patio(s),Patio,Private Yard
New Construction No
Schools
Elementary Schools Madison Rose Lane School
Middle Schools Madison #1 Middle School
High Schools Camelback High School
School District Phoenix Union High School District
Others
HOA Fee Include No Fees
Senior Community No
Tax ID 164-11-015-L
Ownership Fee Simple
Acceptable Financing CTL, Cash, Conventional
Horse Property N
Listing Terms CTL, Cash, Conventional
Financing Cash
Special Listing Condition Owner/Agent
Read Less Info
Want to know what your home might be worth? Contact us for a FREE valuation!

Our team is ready to help you sell your home for the highest possible price ASAP

Copyright 2024 Arizona Regional Multiple Listing Service, Inc. All rights reserved.
Bought with HomeSmart

7326 E Evans Drive, Scottsdale, AZ,, 85260, United States






