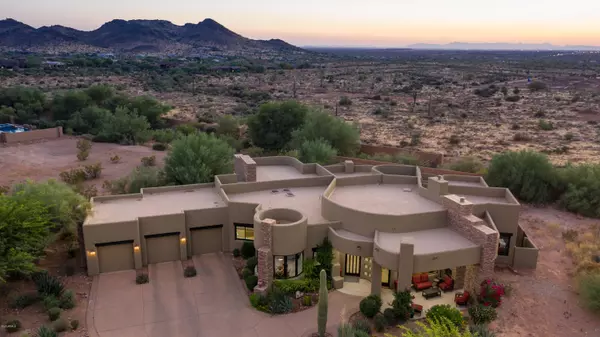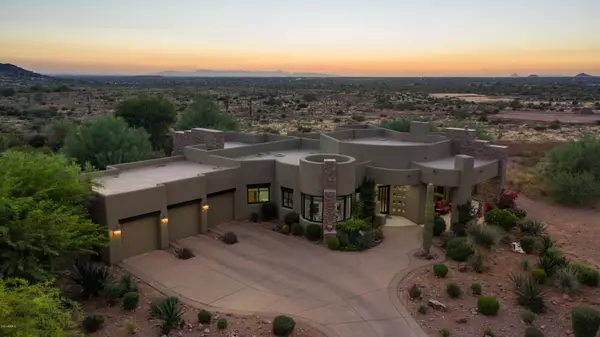$969,000
$969,000
For more information regarding the value of a property, please contact us for a free consultation.
3 Beds
3.5 Baths
3,646 SqFt
SOLD DATE : 02/11/2021
Key Details
Sold Price $969,000
Property Type Single Family Home
Sub Type Single Family - Detached
Listing Status Sold
Purchase Type For Sale
Square Footage 3,646 sqft
Price per Sqft $265
Subdivision Superstition Mountain
MLS Listing ID 6140967
Sold Date 02/11/21
Bedrooms 3
HOA Fees $227/qua
HOA Y/N Yes
Originating Board Arizona Regional Multiple Listing Service (ARMLS)
Year Built 2001
Annual Tax Amount $7,900
Tax Year 2020
Lot Size 0.502 Acres
Acres 0.5
Property Description
You have found your DESERT OASIS w/ MOUNTAIN & CITY LIGHT VIEWS!! 2015 RESORT STYLE BACKYARD: Pool, spa, water features, putting green, firepit, outdoor kitchen has Eagle grill, power burner & bar. Awesome oversized covered patio w/ motorized shades, Bromic elect ceiling heaters, misters by Mr Misters, TV, both dining & living areas! New PVC encased drip system w/ 10yr warranty. Copper gutter. 2019 TRANE HVAC. 2017 FULL KITCHEN REMODEL/UPDATE: Cabinetry, granite counters, farmer's sink, plumbing fixtures, GE Stnls appliances, lighting, wood plank tile in common areas. 2017 MULTIPLE RENEWAL BY ANDERSON WINDOWS!! Several built-in cabinetries offering great storage (1 has WINE & BEVERAGE COOLERS) New cabinetry in bar area. 2018 BEAUTIFUL FULL GUEST BATH REMODEL. BOTH GUEST SUITES HAVE BATHS & ACCOMODATE KING BED SUITS**OVERSIZED 3-CAR GARAGE with cool Race Deck flooring!
Walk-in pantry designed by Classy Closets. 2019 Exterior paint and roof reseal. 2016 interior blinds. 2019 Complete Home Surge Protection & 50 amp power installed in garage (bring your elect cars & toys:-) 2017 Replaced all outdoor breakers. 2016 Hot water heater replaced.
CLUB MEMBERSHIP OPTIONS ARE AVAILABLE FOR ADDITIONAL $$. CLUB AMENITIES INCLUDE: 36 HOLES OF FANTASTIC JACK NICKLAUS SIGNATURE GOLF, TUSCAN CLUB HOUSE (BOTH CASUAL & FINE DINING), SPORTS CLUB HAS NEWER FITNESS EQUIPMENT, OFFERS FITNESS CLASSES, RESORT STYLE HEATED POOL & SPA, SPA & MASSAGE SERVICES THRU CLUB CONCIERGE, TENNIS, PICKLE, BOCCE, BASKET BALL COURTS. SKY HARBOR AIRPORT IS 35 MINUTES OR PHX MESA GATEWAY IS 20 MINUTES. THE AMAZING VIEWS, 2 GOLF COURSES & FRIENDLY RESIDENTS MAKES SUPERSTITION MTN A GREAT PLACE TO LIVE & PLAY--IT'S CLOSE AND YET FAR ENOUGH AWAY! SUPERSTITION MTN IS THE EAST VALLEY'S PREMIER GATED GOLF COMMUNITY
Location
State AZ
County Pinal
Community Superstition Mountain
Direction 1 mile North on Superstition Mtn Dr to guard gate.
Rooms
Other Rooms Great Room
Master Bedroom Split
Den/Bedroom Plus 4
Separate Den/Office Y
Interior
Interior Features Eat-in Kitchen, Breakfast Bar, 9+ Flat Ceilings, Drink Wtr Filter Sys, Intercom, No Interior Steps, Soft Water Loop, Wet Bar, Kitchen Island, Pantry, Double Vanity, Full Bth Master Bdrm, Separate Shwr & Tub, Tub with Jets, High Speed Internet, Granite Counters
Heating Natural Gas
Cooling Refrigeration, Programmable Thmstat, Ceiling Fan(s)
Flooring Carpet, Stone, Tile
Fireplaces Type 2 Fireplace, Two Way Fireplace, Exterior Fireplace, Fire Pit, Family Room, Gas
Fireplace Yes
Window Features Mechanical Sun Shds,Skylight(s),Double Pane Windows,Low Emissivity Windows
SPA Heated,Private
Laundry Wshr/Dry HookUp Only
Exterior
Exterior Feature Balcony, Covered Patio(s), Misting System, Patio, Private Street(s), Private Yard, Built-in Barbecue
Garage Dir Entry frm Garage, Electric Door Opener, Extnded Lngth Garage, Permit Required
Garage Spaces 3.0
Garage Description 3.0
Fence Block
Pool Heated, Private
Community Features Gated Community, Community Spa Htd, Community Spa, Community Pool Htd, Community Pool, Guarded Entry, Golf, Concierge, Tennis Court(s), Biking/Walking Path, Fitness Center
Utilities Available SRP, SW Gas
Amenities Available Club, Membership Opt, Management
Waterfront No
View City Lights, Mountain(s)
Roof Type Reflective Coating,Built-Up
Private Pool Yes
Building
Lot Description Sprinklers In Rear, Sprinklers In Front, Desert Back, Desert Front, Synthetic Grass Back, Auto Timer H2O Front, Auto Timer H2O Back
Story 1
Builder Name Artecha Custom Builders
Sewer Sewer in & Cnctd, Private Sewer
Water Pvt Water Company
Structure Type Balcony,Covered Patio(s),Misting System,Patio,Private Street(s),Private Yard,Built-in Barbecue
New Construction Yes
Schools
Elementary Schools Peralta Trail Elementary School
Middle Schools Cactus Canyon Junior High
High Schools Apache Junction High School
School District Apache Junction Unified District
Others
HOA Name SMOA
HOA Fee Include Maintenance Grounds,Street Maint,Trash
Senior Community No
Tax ID 107-13-007
Ownership Fee Simple
Acceptable Financing Cash, Conventional
Horse Property N
Listing Terms Cash, Conventional
Financing Conventional
Read Less Info
Want to know what your home might be worth? Contact us for a FREE valuation!

Our team is ready to help you sell your home for the highest possible price ASAP

Copyright 2024 Arizona Regional Multiple Listing Service, Inc. All rights reserved.
Bought with HomeSmart

7326 E Evans Drive, Scottsdale, AZ,, 85260, United States






