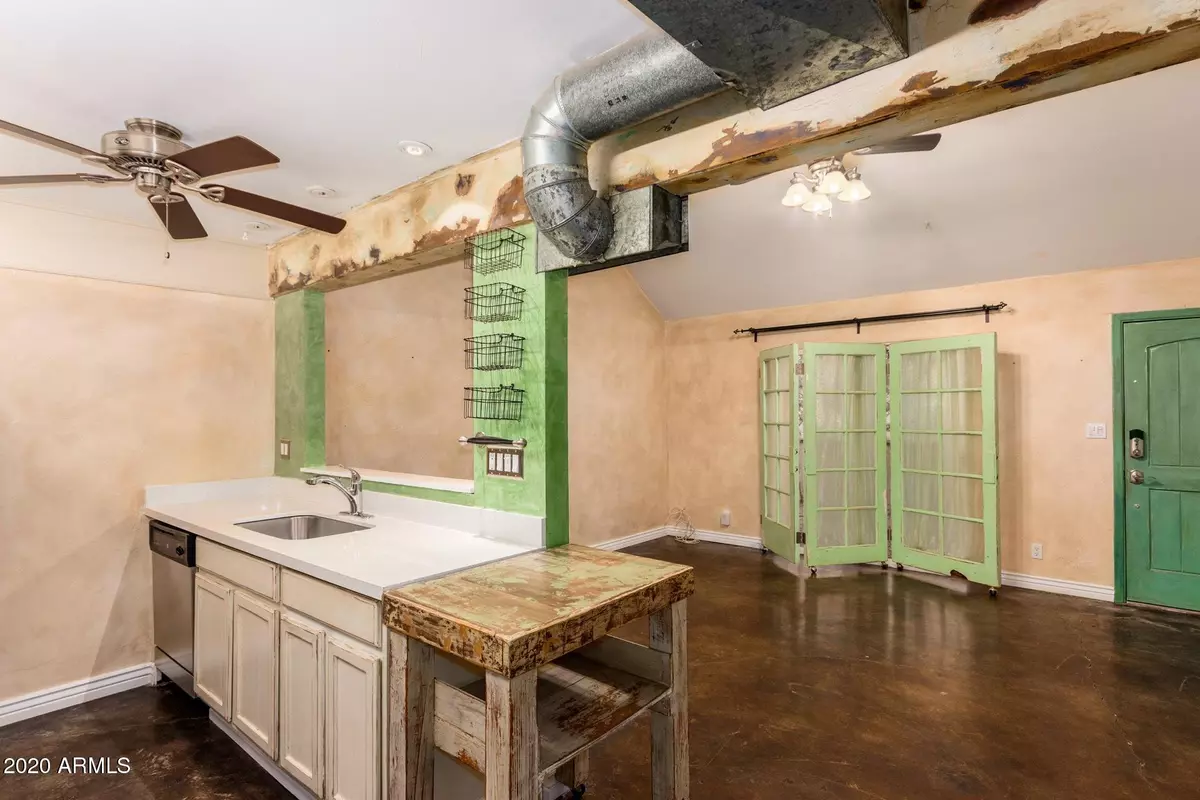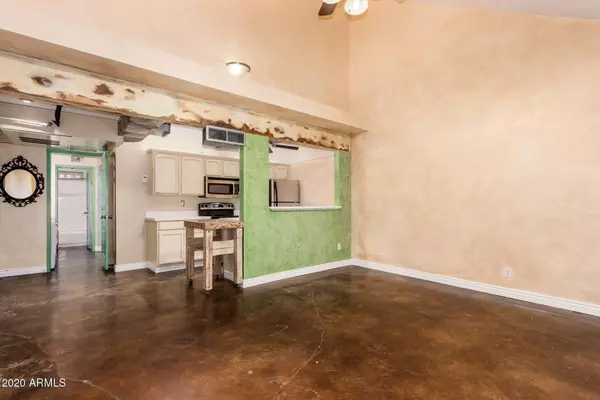$158,000
$159,900
1.2%For more information regarding the value of a property, please contact us for a free consultation.
1 Bed
1 Bath
600 SqFt
SOLD DATE : 01/06/2021
Key Details
Sold Price $158,000
Property Type Townhouse
Sub Type Townhouse
Listing Status Sold
Purchase Type For Sale
Square Footage 600 sqft
Price per Sqft $263
Subdivision Lofts At Arcadia Condominiums
MLS Listing ID 6172617
Sold Date 01/06/21
Style Ranch
Bedrooms 1
HOA Fees $425/mo
HOA Y/N Yes
Originating Board Arizona Regional Multiple Listing Service (ARMLS)
Year Built 1975
Annual Tax Amount $650
Tax Year 2020
Lot Size 804 Sqft
Acres 0.02
Property Description
The ARCADIA COTTAGE OASIS OF YOUR DREAMS: a one-bedroom with a GARAGE and inside laundry! Welcome home to this rare gem, nestled in the heart of all Arcadia/Biltmore has to offer. Enter this SPACIOUS, bright OPEN FLOORPLAN with VAULTED CEILINGS, stained concrete floors and custom venetian plaster walls. Natural light beams into the kitchen with STAINLESS STEEL APPLIANCES, brand new QUARTZ COUNTERS and custom cabinets with ample storage. Sip morning coffee from your lush private patio on a quiet street, or enjoy the sparkling community pool. HOA fee INCLUDES ALL UTILITIES (crank the AC as cool as you want) on ground level, with no neighbors above or below. Come feel the love radiating from this home for yourself!
Location
State AZ
County Maricopa
Community Lofts At Arcadia Condominiums
Direction South on 32nd, west on Fairmount, south on 31st St. Unit 45 is on the west side of 31st.
Rooms
Den/Bedroom Plus 1
Separate Den/Office N
Interior
Interior Features Breakfast Bar, No Interior Steps, Vaulted Ceiling(s), Full Bth Master Bdrm, High Speed Internet, Granite Counters
Heating Electric
Cooling Refrigeration, Ceiling Fan(s)
Flooring Concrete
Fireplaces Number No Fireplace
Fireplaces Type None
Fireplace No
Window Features Skylight(s)
SPA None
Exterior
Exterior Feature Patio
Garage Spaces 1.0
Garage Description 1.0
Fence Block
Pool None
Community Features Community Spa, Community Pool, Community Laundry, Clubhouse
Utilities Available SRP
Amenities Available Management, Rental OK (See Rmks), VA Approved Prjct
Waterfront No
Roof Type Composition,Built-Up
Private Pool No
Building
Lot Description Gravel/Stone Front, Gravel/Stone Back, Grass Front
Story 1
Builder Name UNKNOWN
Sewer Public Sewer
Water City Water
Architectural Style Ranch
Structure Type Patio
New Construction Yes
Schools
Elementary Schools Creighton Elementary School
Middle Schools Larry C Kennedy School
High Schools Camelback High School
School District Phoenix Union High School District
Others
HOA Name TRESTLE MANAGEMENT
HOA Fee Include Roof Repair,Insurance,Sewer,Electricity,Maintenance Grounds,Front Yard Maint,Air Cond/Heating,Trash,Water,Roof Replacement,Maintenance Exterior
Senior Community No
Tax ID 119-01-232
Ownership Fee Simple
Acceptable Financing Cash, Conventional, VA Loan
Horse Property N
Listing Terms Cash, Conventional, VA Loan
Financing Cash
Read Less Info
Want to know what your home might be worth? Contact us for a FREE valuation!

Our team is ready to help you sell your home for the highest possible price ASAP

Copyright 2024 Arizona Regional Multiple Listing Service, Inc. All rights reserved.
Bought with Platinum Realty Group

7326 E Evans Drive, Scottsdale, AZ,, 85260, United States






