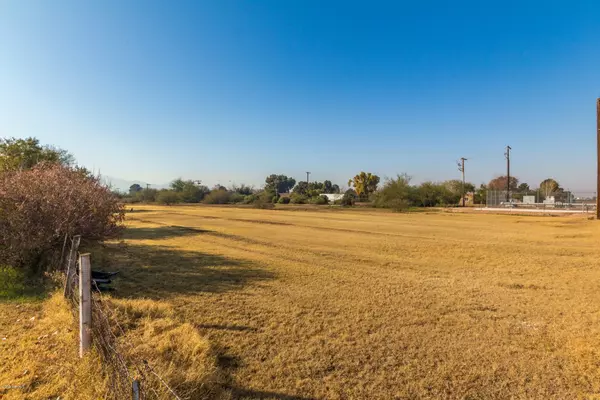$320,000
$350,000
8.6%For more information regarding the value of a property, please contact us for a free consultation.
2 Beds
2 Baths
1,090 SqFt
SOLD DATE : 02/19/2021
Key Details
Sold Price $320,000
Property Type Single Family Home
Sub Type Single Family - Detached
Listing Status Sold
Purchase Type For Sale
Square Footage 1,090 sqft
Price per Sqft $293
Subdivision County Island
MLS Listing ID 6169921
Sold Date 02/19/21
Style Ranch
Bedrooms 2
HOA Y/N No
Originating Board Arizona Regional Multiple Listing Service (ARMLS)
Year Built 1975
Annual Tax Amount $1,115
Tax Year 2020
Lot Size 1.222 Acres
Acres 1.22
Property Description
Minor land division currently in progress. Don't miss your opportunity to own acreage in this growing area. We have 4 parcels that are being created, see the documents tab for the preliminary lot split sketch. All offers will be subject to the finalization of the parcel split. Lot 1 $350,000 has a 2 bedroom, 2 bathroom home with separate water, electricity and septic. Lot 4. $200,000 includes a single wide manufactured home in need of work however does also have separate electric, water and septic. The other two parcels, Lots 1 & 3 are raw land, irrigated lots at $150,000 each. Road access and utility easements also being recorded with split, there will be 4 separate APN's once recorded. Taxes based on current 4 acre parcel and will change.
Location
State AZ
County Maricopa
Community County Island
Direction East of 115th on the South side of Lower Buckeye.
Rooms
Other Rooms Family Room
Guest Accommodations 1100.0
Den/Bedroom Plus 2
Ensuite Laundry Wshr/Dry HookUp Only
Separate Den/Office N
Interior
Interior Features 3/4 Bath Master Bdrm
Laundry Location Wshr/Dry HookUp Only
Heating Natural Gas
Cooling Evaporative Cooling, Wall/Window Unit(s)
Flooring Carpet
Fireplaces Number No Fireplace
Fireplaces Type None
Fireplace No
SPA None
Laundry Wshr/Dry HookUp Only
Exterior
Exterior Feature Storage
Garage Separate Strge Area
Fence Chain Link, Wire, See Remarks
Pool None
Landscape Description Irrigation Back, Flood Irrigation, Irrigation Front
Utilities Available SRP, Oth Gas (See Rmrks)
Amenities Available None
Waterfront No
View Mountain(s)
Roof Type Composition
Parking Type Separate Strge Area
Building
Lot Description Corner Lot, Natural Desert Back, Natural Desert Front, Irrigation Front, Irrigation Back, Flood Irrigation
Story 1
Builder Name Unknown
Sewer Septic in & Cnctd, Septic Tank
Water City Water
Architectural Style Ranch
Structure Type Storage
Schools
Elementary Schools Littleton Elementary School
Middle Schools Littleton Elementary School
High Schools La Joya Community High School
School District Tolleson Union High School District
Others
HOA Fee Include No Fees
Senior Community No
Tax ID 101-22-252
Ownership Fee Simple
Acceptable Financing Cash, Conventional
Horse Property Y
Horse Feature Other, See Remarks
Listing Terms Cash, Conventional
Financing Conventional
Read Less Info
Want to know what your home might be worth? Contact us for a FREE valuation!

Our team is ready to help you sell your home for the highest possible price ASAP

Copyright 2024 Arizona Regional Multiple Listing Service, Inc. All rights reserved.
Bought with HomeSmart

7326 E Evans Drive, Scottsdale, AZ,, 85260, United States






