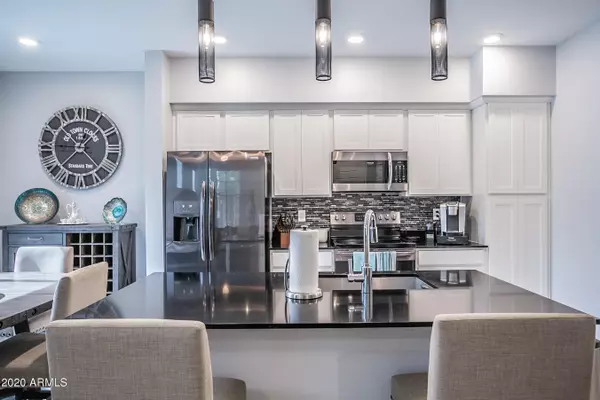$345,000
$345,000
For more information regarding the value of a property, please contact us for a free consultation.
3 Beds
2.5 Baths
1,491 SqFt
SOLD DATE : 01/26/2021
Key Details
Sold Price $345,000
Property Type Townhouse
Sub Type Townhouse
Listing Status Sold
Purchase Type For Sale
Square Footage 1,491 sqft
Price per Sqft $231
Subdivision The Lakes At Annecy - Val Vista Classic Parcel 2 Condominium Blocks 2-10
MLS Listing ID 6174564
Sold Date 01/26/21
Bedrooms 3
HOA Fees $212/mo
HOA Y/N Yes
Originating Board Arizona Regional Multiple Listing Service (ARMLS)
Year Built 2018
Annual Tax Amount $1,432
Tax Year 2020
Lot Size 505 Sqft
Acres 0.01
Property Description
TONS OF UPGRADES! Located in the highly sought after GATED neighborhood of VAL VISTA CLASSIC. 2 CAR ATTACHED GARAGE & LARGE PATIO along private walking path. Located directly across from the park and community pool. END UNIT! 3 bedrooms, 2.5 baths with about 1500 sqft of living space. LARGE MODERN TILE with Upgraded carpet in the bedrooms. OPEN KITCHEN with white cabinets, island with QUARTZ COUNTERTOPS, BLACK STAINLESS STEEL APPLIANCES. Custom Paint. Only 2 yrs old! This is not your typical AZ community! Tons of lighted and walking paths under shaded mature trees with 4 bridged lakes, 3 community pools, spas, basketball court, playground and open greenbelts! Walking distance to San Tan Mall and lots of places to eat and shop! Close to the 202 Freeway,
Location
State AZ
County Maricopa
Community The Lakes At Annecy - Val Vista Classic Parcel 2 Condominium Blocks 2-10
Direction South on San tan Village Parkway, turn west on to park view, south on maple, west on bridgeport, south on catherine. Turn left first unit on right. This is an end unit.
Rooms
Other Rooms Loft
Den/Bedroom Plus 4
Separate Den/Office N
Interior
Interior Features Eat-in Kitchen, 9+ Flat Ceilings, Kitchen Island, Double Vanity, Full Bth Master Bdrm
Heating Electric
Cooling Refrigeration
Flooring Carpet, Tile
Fireplaces Number No Fireplace
Fireplaces Type None
Fireplace No
Window Features ENERGY STAR Qualified Windows,Double Pane Windows
SPA None
Laundry Wshr/Dry HookUp Only
Exterior
Garage Dir Entry frm Garage
Garage Spaces 2.0
Garage Description 2.0
Fence Wrought Iron
Pool None
Community Features Gated Community, Community Spa Htd, Community Pool Htd, Community Pool, Lake Subdivision, Playground, Biking/Walking Path
Utilities Available SRP
Amenities Available Management
Waterfront No
Roof Type Tile
Private Pool No
Building
Lot Description Desert Front
Story 2
Builder Name LENNAR
Sewer Public Sewer
Water City Water
New Construction Yes
Schools
Elementary Schools Spectrum Elementary
Middle Schools South Valley Jr. High
High Schools Campo Verde High School
School District Gilbert Unified District
Others
HOA Name Val Vista Master HOA
HOA Fee Include Maintenance Grounds,Maintenance Exterior
Senior Community No
Tax ID 313-27-537
Ownership Fee Simple
Acceptable Financing Cash, Conventional, 1031 Exchange, FHA, VA Loan
Horse Property N
Listing Terms Cash, Conventional, 1031 Exchange, FHA, VA Loan
Financing VA
Read Less Info
Want to know what your home might be worth? Contact us for a FREE valuation!

Our team is ready to help you sell your home for the highest possible price ASAP

Copyright 2024 Arizona Regional Multiple Listing Service, Inc. All rights reserved.
Bought with Russ Lyon Sotheby's International Realty

7326 E Evans Drive, Scottsdale, AZ,, 85260, United States






