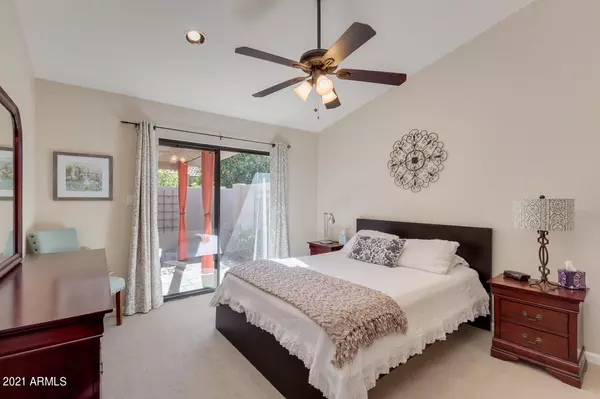$275,000
$269,000
2.2%For more information regarding the value of a property, please contact us for a free consultation.
2 Beds
2 Baths
1,166 SqFt
SOLD DATE : 02/12/2021
Key Details
Sold Price $275,000
Property Type Single Family Home
Sub Type Patio Home
Listing Status Sold
Purchase Type For Sale
Square Footage 1,166 sqft
Price per Sqft $235
Subdivision Park Centre Patio Homes
MLS Listing ID 6177235
Sold Date 02/12/21
Bedrooms 2
HOA Fees $153/mo
HOA Y/N Yes
Originating Board Arizona Regional Multiple Listing Service (ARMLS)
Year Built 1984
Annual Tax Amount $1,339
Tax Year 2020
Lot Size 3,690 Sqft
Acres 0.08
Property Description
Must see upgraded 2 bed, 2 bath, 1,166 sqft patio home and attached 2 car garage. This dual master plan offers a private courtyard w/cobblestone & mature fruit trees. Inside you'll find a bright & airy great room w/ new travertine tile, neutral paint & cozy fireplace. The kitchen includes stainless steel appliances along w/ white cabinets, granite counters & new backsplash. The master suites have sliding glass doors to the back patio that provides tons of natural light , new carpet & ungraded bathrooms w/ tiled showers. Backyard features a large covered patio perfect for relaxing or entertaining. Location is one of Mesa's premier neighborhoods conveniently situated near shopping, restaurants, & the Hohokam Stadium! Is also a 15 min drive from the airport & with easy access to 202 Loop.
Location
State AZ
County Maricopa
Community Park Centre Patio Homes
Direction South to McKellups East to Center south just past Brown to 9th place (pasadena). East to 945. Once inside the complex turn right, past the pool and into the first cul-de-sac. home is on your left.
Rooms
Other Rooms Family Room
Master Bedroom Split
Den/Bedroom Plus 2
Separate Den/Office N
Interior
Interior Features No Interior Steps, Vaulted Ceiling(s), Pantry, 2 Master Baths, 3/4 Bath Master Bdrm, High Speed Internet, Granite Counters
Heating Electric
Cooling Refrigeration, Ceiling Fan(s)
Flooring Carpet, Stone
Fireplaces Type 1 Fireplace, Family Room
Fireplace Yes
SPA None
Exterior
Exterior Feature Covered Patio(s), Private Yard
Garage Electric Door Opener
Garage Spaces 2.0
Garage Description 2.0
Fence Block
Pool None
Community Features Community Pool Htd, Near Bus Stop, Biking/Walking Path
Utilities Available City Electric
Amenities Available FHA Approved Prjct, Management, Rental OK (See Rmks), VA Approved Prjct
Waterfront No
Roof Type Tile
Parking Type Electric Door Opener
Private Pool No
Building
Lot Description Sprinklers In Front, Cul-De-Sac, Gravel/Stone Front, Gravel/Stone Back, Grass Front, Auto Timer H2O Front
Story 1
Builder Name Unknown
Sewer Public Sewer
Water City Water
Structure Type Covered Patio(s),Private Yard
Schools
Elementary Schools Eisenhower Center For Innovation
Middle Schools Kino Junior High School
High Schools Westwood High School
School District Mesa Unified District
Others
HOA Name Park Centre
HOA Fee Include Maintenance Grounds,Front Yard Maint
Senior Community No
Tax ID 137-19-497
Ownership Fee Simple
Acceptable Financing Cash, Conventional, FHA, VA Loan
Horse Property N
Listing Terms Cash, Conventional, FHA, VA Loan
Financing Conventional
Special Listing Condition FIRPTA may apply, Owner Occupancy Req
Read Less Info
Want to know what your home might be worth? Contact us for a FREE valuation!

Our team is ready to help you sell your home for the highest possible price ASAP

Copyright 2024 Arizona Regional Multiple Listing Service, Inc. All rights reserved.
Bought with Long Realty Partners

7326 E Evans Drive, Scottsdale, AZ,, 85260, United States






