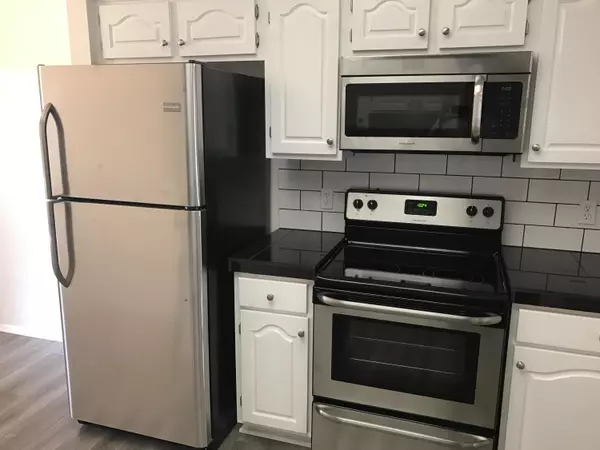$218,000
$225,000
3.1%For more information regarding the value of a property, please contact us for a free consultation.
2 Beds
1.5 Baths
963 SqFt
SOLD DATE : 02/02/2021
Key Details
Sold Price $218,000
Property Type Condo
Sub Type Apartment Style/Flat
Listing Status Sold
Purchase Type For Sale
Square Footage 963 sqft
Price per Sqft $226
Subdivision Renaissance Park Phase 2
MLS Listing ID 6143998
Sold Date 02/02/21
Bedrooms 2
HOA Fees $295/mo
HOA Y/N Yes
Originating Board Arizona Regional Multiple Listing Service (ARMLS)
Year Built 1985
Annual Tax Amount $1,387
Tax Year 2020
Lot Size 1,118 Sqft
Acres 0.03
Property Description
Great location near downtown- walk to baseball, basketball, shops & dining! Near ASU and UofA campuses! Unit is cute and well maintained - located in quiet part of complex, ground level near pretty fountain area. All appliances included, built-in microwave & dishwasher. Kitchen has white cabinets and is open with granite counters, subway tile backsplash, stainless steel appliances. Laminate flooring throughout. Neutral paint, plush carpet, 2'' blinds, & ceiling fans in both bedrooms. Two bedrooms have spacious closets. Main bath has shower/tub combo and there's a half bath for guests. Light bright, and beautiful condo in downtown Phoenix.
Location
State AZ
County Maricopa
Community Renaissance Park Phase 2
Direction From Washington St, north on 7th St, east on Adams to brick entrance of Renaissance Park. Through gate and head straight, turn right and follow to second cluster of parking. Park in space 377.
Rooms
Other Rooms Great Room
Master Bedroom Split
Den/Bedroom Plus 2
Separate Den/Office N
Interior
Interior Features Breakfast Bar, Pantry, Full Bth Master Bdrm
Heating Electric, Other
Cooling Refrigeration
Flooring Carpet, Laminate
Fireplaces Number No Fireplace
Fireplaces Type None
Fireplace No
SPA None
Exterior
Exterior Feature Patio
Carport Spaces 1
Pool None
Community Features Gated Community, Community Pool Htd, Community Pool
Utilities Available APS
Waterfront No
Roof Type Tile
Private Pool No
Building
Story 1
Builder Name Coventry
Sewer Public Sewer
Water City Water
Structure Type Patio
New Construction Yes
Schools
Elementary Schools Augustus H Shaw Jr Montessori School
Middle Schools Phoenix Prep Academy
High Schools Central High School
School District Phoenix Union High School District
Others
HOA Name ASSOCIATED PROP MGMT
HOA Fee Include Roof Repair,Insurance,Sewer,Trash,Roof Replacement
Senior Community No
Tax ID 116-34-131
Ownership Condominium
Acceptable Financing Cash, Conventional
Horse Property N
Listing Terms Cash, Conventional
Financing Cash
Read Less Info
Want to know what your home might be worth? Contact us for a FREE valuation!

Our team is ready to help you sell your home for the highest possible price ASAP

Copyright 2024 Arizona Regional Multiple Listing Service, Inc. All rights reserved.
Bought with Berkshire Hathaway HomeServices Arizona Properties

7326 E Evans Drive, Scottsdale, AZ,, 85260, United States






