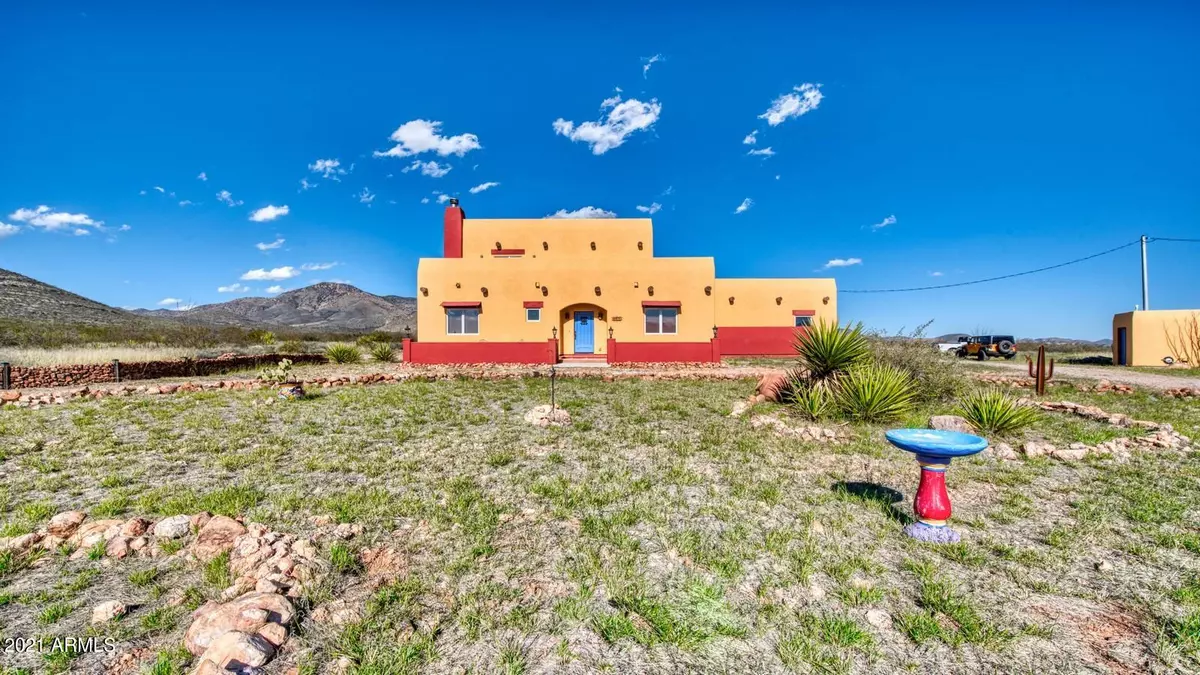$354,900
$354,900
For more information regarding the value of a property, please contact us for a free consultation.
3 Beds
3 Baths
2,254 SqFt
SOLD DATE : 02/23/2021
Key Details
Sold Price $354,900
Property Type Single Family Home
Sub Type Single Family - Detached
Listing Status Sold
Purchase Type For Sale
Square Footage 2,254 sqft
Price per Sqft $157
Subdivision Sonora Vista Ranch Estates
MLS Listing ID 6182379
Sold Date 02/23/21
Style Territorial/Santa Fe
Bedrooms 3
HOA Y/N No
Originating Board Arizona Regional Multiple Listing Service (ARMLS)
Year Built 2007
Annual Tax Amount $1,300
Tax Year 2020
Lot Size 12.000 Acres
Acres 12.0
Property Description
Located in the foothills of the Mule Mountains this home offers absolutely gorgeous panoramic views and special interior features.
Your guests will walk into a beautiful foyer and gorgeous staircase.
The custom kitchen offers pullout drawers throughout and a large range, perfect for the home chef. Two of the three bedrooms could be considered masters, one upstairs and one downstairs, upstairs has maple flooring. The garage is extended length at 24'x24'.
Two patios off the main floor and two large balconies on the second floor give unobstructed sunrise and sunset views. This home is set on 12 acres offering a quiet, private retreat with visits from local wildlife. A rare find, this home is truly one of a kind with handcrafted details throughout.Make this your personal getaway hom
Location
State AZ
County Cochise
Community Sonora Vista Ranch Estates
Direction From Highway 90, turn North on Grande Vista, West on Luna Nueva, North on Peaceful Place.
Rooms
Master Bedroom Upstairs
Den/Bedroom Plus 3
Ensuite Laundry Inside
Separate Den/Office N
Interior
Interior Features Master Downstairs, Upstairs, Eat-in Kitchen, Full Bth Master Bdrm
Laundry Location Inside
Heating Natural Gas
Cooling Refrigeration
Flooring Carpet, Tile, Wood
Fireplaces Type 1 Fireplace
Fireplace Yes
Window Features Double Pane Windows, Low Emissivity Windows
SPA None
Laundry Inside
Exterior
Exterior Feature Balcony, Covered Patio(s), Patio
Garage RV Access/Parking
Garage Spaces 2.0
Garage Description 2.0
Fence None
Pool None
Utilities Available APS
Amenities Available None
Waterfront No
View Mountain(s)
Roof Type Built-Up
Parking Type RV Access/Parking
Building
Lot Description Desert Front, Gravel/Stone Front, Gravel/Stone Back
Story 2
Sewer Septic Tank
Water Well
Architectural Style Territorial/Santa Fe
Structure Type Balcony, Covered Patio(s), Patio
Schools
Elementary Schools Greenway Primary School
Middle Schools Lowell School - Bisbee
High Schools Bisbee High School
School District Bisbee Unified District
Others
HOA Fee Include No Fees
Senior Community No
Tax ID 102-59-004-E
Ownership Fee Simple
Acceptable Financing Cash, Conventional, FHA, VA Loan
Horse Property N
Listing Terms Cash, Conventional, FHA, VA Loan
Financing Cash
Read Less Info
Want to know what your home might be worth? Contact us for a FREE valuation!

Our team is ready to help you sell your home for the highest possible price ASAP

Copyright 2024 Arizona Regional Multiple Listing Service, Inc. All rights reserved.
Bought with Preference Properties LLC

7326 E Evans Drive, Scottsdale, AZ,, 85260, United States






