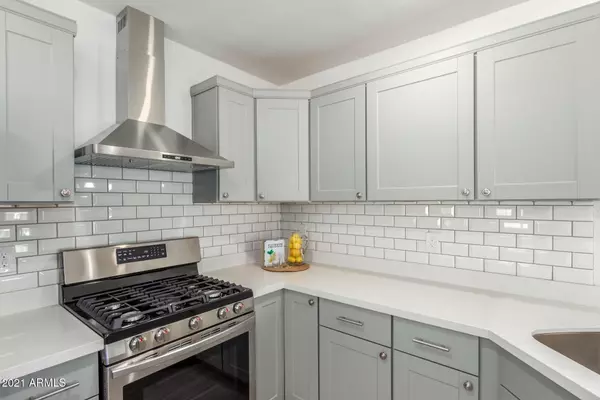$378,000
$365,000
3.6%For more information regarding the value of a property, please contact us for a free consultation.
3 Beds
1 Bath
1,000 SqFt
SOLD DATE : 02/18/2021
Key Details
Sold Price $378,000
Property Type Single Family Home
Sub Type Single Family - Detached
Listing Status Sold
Purchase Type For Sale
Square Footage 1,000 sqft
Price per Sqft $378
Subdivision Woodlea Blocks 3 Thru 6 11 12
MLS Listing ID 6177523
Sold Date 02/18/21
Style Contemporary
Bedrooms 3
HOA Y/N No
Originating Board Arizona Regional Multiple Listing Service (ARMLS)
Year Built 1947
Annual Tax Amount $1,762
Tax Year 2020
Lot Size 6,904 Sqft
Acres 0.16
Property Description
This charming 3 bedroom, 1 bath home sits in the historic vibrant cottage community of the Woodlea-Melrose district in the central corridor of Phoenix. Its tight-knit community hosts several community events throughout the year. It is located within walking distance from some of the best family owned bars & restaurants like Melrose Kitchen, Stacy's at Melrose, The Rock, and so much more. This home has gone through a complete renovation providing modern day efficiency while embracing it's vintage charm. New features include: New Roof including full covered patio, tankless water heater, windows, interior paint & flooring, plumbing fixtures, ceiling fans, interior & exterior doors, pavers at front porch and back patio. The kitchen offers modern comfort with new top of the line appliances, quartz countertops, subway tile backsplash, gas range, and a cozy breakfast bar & nook.
Location
State AZ
County Maricopa
Community Woodlea Blocks 3 Thru 6 11 12
Direction North on 15th Ave, Right on Glenrosa Ave. Home is on the south side of the street.
Rooms
Other Rooms Great Room
Den/Bedroom Plus 3
Ensuite Laundry WshrDry HookUp Only
Interior
Interior Features Breakfast Bar, Full Bth Master Bdrm
Laundry Location WshrDry HookUp Only
Heating Natural Gas
Cooling Refrigeration, Ceiling Fan(s)
Flooring Carpet, Tile
Fireplaces Number No Fireplace
Fireplaces Type None
Fireplace No
Window Features Dual Pane,Low-E,Vinyl Frame
SPA None
Laundry WshrDry HookUp Only
Exterior
Exterior Feature Covered Patio(s)
Garage RV Gate, Side Vehicle Entry
Fence Block
Pool None
Community Features Near Light Rail Stop, Near Bus Stop, Historic District
Amenities Available None
Waterfront No
Roof Type Composition
Parking Type RV Gate, Side Vehicle Entry
Private Pool No
Building
Lot Description Alley, Dirt Front, Grass Back
Story 1
Builder Name Anderson-Jackson
Sewer Public Sewer
Water City Water
Architectural Style Contemporary
Structure Type Covered Patio(s)
Schools
Elementary Schools Encanto School
Middle Schools Osborn Middle School
High Schools Central High School
School District Phoenix Union High School District
Others
HOA Fee Include No Fees
Senior Community No
Tax ID 155-40-011
Ownership Fee Simple
Acceptable Financing Conventional, FHA, VA Loan
Horse Property N
Listing Terms Conventional, FHA, VA Loan
Financing Conventional
Read Less Info
Want to know what your home might be worth? Contact us for a FREE valuation!

Our team is ready to help you sell your home for the highest possible price ASAP

Copyright 2024 Arizona Regional Multiple Listing Service, Inc. All rights reserved.
Bought with NORTH&CO.

7326 E Evans Drive, Scottsdale, AZ,, 85260, United States






