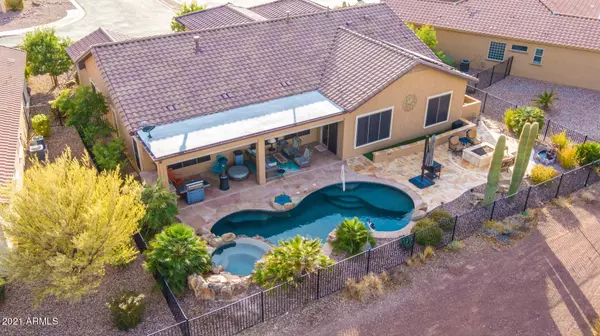$560,000
$578,000
3.1%For more information regarding the value of a property, please contact us for a free consultation.
2 Beds
2.5 Baths
2,849 SqFt
SOLD DATE : 03/09/2021
Key Details
Sold Price $560,000
Property Type Single Family Home
Sub Type Single Family - Detached
Listing Status Sold
Purchase Type For Sale
Square Footage 2,849 sqft
Price per Sqft $196
Subdivision Anthem At Merrill Ranch
MLS Listing ID 6177001
Sold Date 03/09/21
Style Santa Barbara/Tuscan
Bedrooms 2
HOA Fees $156/qua
HOA Y/N Yes
Originating Board Arizona Regional Multiple Listing Service (ARMLS)
Year Built 2009
Annual Tax Amount $4,184
Tax Year 2020
Lot Size 9,435 Sqft
Acres 0.22
Property Description
Absolutely Gorgeous Sun City Anthem home in a perfect location for privacy and comfort.
Tuscan exterior with Flagstone walkways, gated court yard and custom programmable entry door. Enjoy peace of mind knowing the Seller will pay for a Full 1-Year HOME WARRANTY w/ Home Purchase. Enter and quickly notice the bar/entertaining area (dining room) and to your right the formal living room. OPEN CONCEPT feel as you stroll into your great room and kitchen. Quickly notice features such as IMPORTED TILE Flooring, HARDWOOD FLOORS, CROWN MOLDING, Custom Paint, PLANTATION SHUTTERS, Designer Ceiling Fans, Built-In ENTERTAINMENT CENTER, SURROUND SOUND System... The Kitchen features GRANITE Counters and Backsplash, Upgraded MAPLE CABINETS, PENDANT LIGHTING, Roll-out Trays and STAINLESS Appliances. The Great Room features a GAS FIREPLACE and Hearst Mantel. Spacious Master Bedroom with 2 walk-in closets, Organizer, Frameless shower with 1/2 inch glass, BENCH SEAT/JET TUB. Feel safe in your NEST SMART HOME with Google Assist. The Garage is FULLY INSULATED and TEMPERATURE CONTROLLED with a Ductless Air Conditioner/Heater, EPOXY FLOOR Built-in Storage and plenty of electrical additional outlets. Solar helps make this home is very ENERGY EFFICIENT. Absolutely perfect back yard w/ the Extended Patio, 2 BBQ GRILLS, 2 FIREPITS, Freeform HEATED POOL and SPA with remote controlled WATERFALL Feature, Artificial GRASS FOR PETS. This home has it all, it faces NORTH/SOUTH so less direct sunlight, Directly ON THE 11TH HOLE of the Poston Butte GOLF COURSE. All of this in the well sought after community of Anthem at Merrill Ranch with includes the Sun City Private Community Center, Bocce Ball Courts, Huge Putting Green, Tennis Courts, Pickleball Courts, etc... Come and Enjoy the Best Retirement has to offer at Sun City, Anthem at Merrill Ranch.
Location
State AZ
County Pinal
Community Anthem At Merrill Ranch
Direction East on Merrill Ranch, Left on Sun City, Left on Stony Quail, 6832 is near end of street on right at the bend
Rooms
Other Rooms Great Room
Master Bedroom Split
Den/Bedroom Plus 3
Separate Den/Office Y
Interior
Interior Features Breakfast Bar, 9+ Flat Ceilings, Drink Wtr Filter Sys, No Interior Steps, Kitchen Island, Pantry, Double Vanity, Full Bth Master Bdrm, Separate Shwr & Tub, Tub with Jets, High Speed Internet, Smart Home, Granite Counters
Heating Natural Gas
Cooling Refrigeration, Programmable Thmstat, Ceiling Fan(s)
Flooring Tile, Wood
Fireplaces Type 1 Fireplace, Fire Pit, Family Room, Gas
Fireplace Yes
Window Features Sunscreen(s)
SPA Heated,Private
Exterior
Exterior Feature Covered Patio(s), Private Yard, Built-in Barbecue
Garage Attch'd Gar Cabinets, Dir Entry frm Garage, Electric Door Opener, Golf Cart Garage
Garage Spaces 3.0
Garage Description 3.0
Fence Wrought Iron
Pool Heated, Private
Community Features Community Spa Htd, Community Pool Htd, Golf, Tennis Court(s), Biking/Walking Path, Clubhouse, Fitness Center
Utilities Available APS, SW Gas
Amenities Available Rental OK (See Rmks)
Waterfront No
Roof Type Tile
Accessibility Lever Handles, Bath Raised Toilet, Bath Lever Faucets
Parking Type Attch'd Gar Cabinets, Dir Entry frm Garage, Electric Door Opener, Golf Cart Garage
Private Pool Yes
Building
Lot Description Sprinklers In Rear, Sprinklers In Front, Desert Front, On Golf Course, Auto Timer H2O Front, Auto Timer H2O Back
Story 1
Builder Name Pulte (Del Webb Community)
Sewer Private Sewer
Water Pvt Water Company
Architectural Style Santa Barbara/Tuscan
Structure Type Covered Patio(s),Private Yard,Built-in Barbecue
Schools
Elementary Schools Florence K-8
Middle Schools Florence K-8
High Schools Florence High School
School District Florence Unified School District
Others
HOA Name AAM, LLC
HOA Fee Include Maintenance Grounds
Senior Community Yes
Tax ID 211-11-326
Ownership Fee Simple
Acceptable Financing Cash, Conventional, FHA, VA Loan
Horse Property N
Listing Terms Cash, Conventional, FHA, VA Loan
Financing Conventional
Special Listing Condition Age Restricted (See Remarks)
Read Less Info
Want to know what your home might be worth? Contact us for a FREE valuation!

Our team is ready to help you sell your home for the highest possible price ASAP

Copyright 2024 Arizona Regional Multiple Listing Service, Inc. All rights reserved.
Bought with HomeSmart

7326 E Evans Drive, Scottsdale, AZ,, 85260, United States






