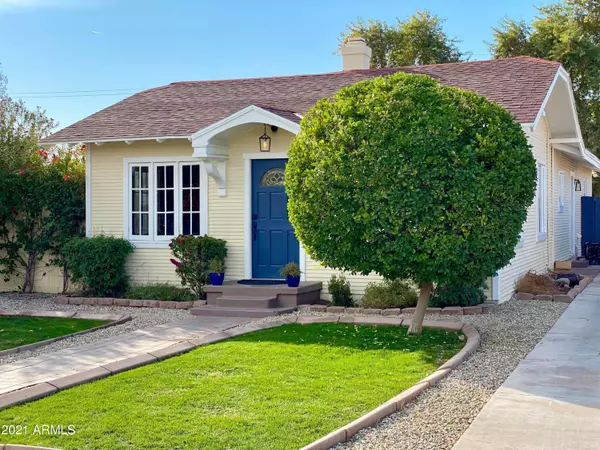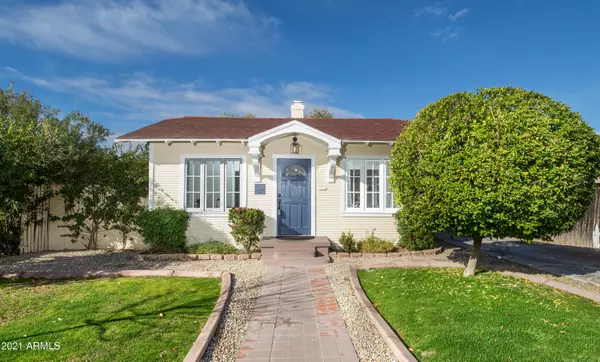$485,000
$479,000
1.3%For more information regarding the value of a property, please contact us for a free consultation.
3 Beds
2 Baths
1,380 SqFt
SOLD DATE : 03/15/2021
Key Details
Sold Price $485,000
Property Type Single Family Home
Sub Type Single Family - Detached
Listing Status Sold
Purchase Type For Sale
Square Footage 1,380 sqft
Price per Sqft $351
Subdivision Edgemere Place
MLS Listing ID 6186193
Sold Date 03/15/21
Style Other (See Remarks)
Bedrooms 3
HOA Y/N No
Originating Board Arizona Regional Multiple Listing Service (ARMLS)
Year Built 1925
Annual Tax Amount $896
Tax Year 2020
Lot Size 6,429 Sqft
Acres 0.15
Property Description
The Coronado Historic District in Downtown Phoenix AZ has become increasingly popular over the years due in no small part to the charming cottages and bungalows that line popular streets, and 2338 is one such example. Passersby inevitably give this 1925 Clapboard Cottage an ''awe'' as they wander down the street (she loves that 😉). And, while it is about as charming as any home you'll find in ''The Nado'' her diminutive façade masks 3 roomy bedrooms, 2 baths and 1,380 square feet of beautifully updated space.
Featuring original hardwood floors and a stately fireplace in the living room, she is filled with beautiful natural light from a myriad of original divided-lite windows, and the master suite, which opens via French doors to the grassy backyard, was a wonderful addition com 7-ish years ago when the home was thoroughly updated. 2338 sits on a beautiful lot that also features an RV hook-up! All just a short stroll away from some of the top restaurants and cafes that make Coronado such a joy to live in.
Location
State AZ
County Maricopa
Community Edgemere Place
Direction South on 12th Street to Virginia, then east to Edgemere and south to property on the west side of the street.
Rooms
Den/Bedroom Plus 3
Separate Den/Office N
Interior
Interior Features Eat-in Kitchen, Double Vanity, Full Bth Master Bdrm, Separate Shwr & Tub, Granite Counters
Heating Natural Gas
Cooling Refrigeration, Ceiling Fan(s)
Flooring Wood
Fireplaces Type 1 Fireplace, Gas
Fireplace Yes
Window Features Wood Frames
SPA None
Laundry Engy Star (See Rmks)
Exterior
Exterior Feature Covered Patio(s), Patio
Fence Block, Wood
Pool None
Community Features Historic District
Utilities Available APS, SW Gas
Amenities Available None
Waterfront No
Roof Type Composition
Private Pool No
Building
Lot Description Sprinklers In Rear, Sprinklers In Front, Grass Front, Grass Back
Story 1
Builder Name unknown
Sewer Public Sewer
Water City Water
Architectural Style Other (See Remarks)
Structure Type Covered Patio(s),Patio
New Construction Yes
Schools
Elementary Schools Phoenix Prep Academy
Middle Schools Phoenix Union Bioscience High School
High Schools Phoenix Union Cyber High School
School District Phoenix Union High School District
Others
HOA Fee Include No Fees
Senior Community No
Tax ID 117-22-013
Ownership Fee Simple
Acceptable Financing Cash, Conventional, VA Loan
Horse Property N
Listing Terms Cash, Conventional, VA Loan
Financing Conventional
Read Less Info
Want to know what your home might be worth? Contact us for a FREE valuation!

Our team is ready to help you sell your home for the highest possible price ASAP

Copyright 2024 Arizona Regional Multiple Listing Service, Inc. All rights reserved.
Bought with Realty Executives

7326 E Evans Drive, Scottsdale, AZ,, 85260, United States






