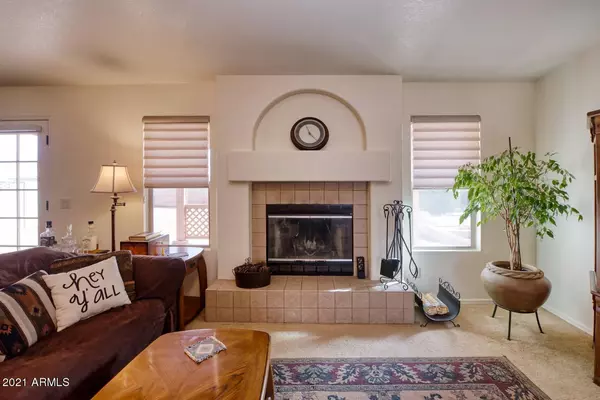$245,000
$245,000
For more information regarding the value of a property, please contact us for a free consultation.
3 Beds
2 Baths
1,601 SqFt
SOLD DATE : 03/11/2021
Key Details
Sold Price $245,000
Property Type Single Family Home
Sub Type Single Family - Detached
Listing Status Sold
Purchase Type For Sale
Square Footage 1,601 sqft
Price per Sqft $153
Subdivision Canyon De Flores Phase 2A
MLS Listing ID 6186235
Sold Date 03/11/21
Style Ranch
Bedrooms 3
HOA Y/N No
Originating Board Arizona Regional Multiple Listing Service (ARMLS)
Year Built 2004
Annual Tax Amount $1,519
Tax Year 2019
Lot Size 8,161 Sqft
Acres 0.19
Property Description
Move in ready! This well maintained 3 bedroom, 2 bath home is located in the Canyon De Flores neighborhood with mountain views. New exterior/interior paint just completed and new carpet being installed 2/12 are just a few features to this clean home. Inside you will find an inviting layout with kitchen opening up to your great room with fireplace. Master bedroom features bay windows with plantation shutters, walk in closet and bathroom with dual sinks, separate soaking tub and shower. Additional bedrooms are nicely sized. Garage is 2.5 car so lots of room for storage. French doors in the dining area open up to a beautiful back yard with extended covered patio, raised additional patio with planters and newly landscaped yard making it a retreat.
Location
State AZ
County Cochise
Community Canyon De Flores Phase 2A
Direction South Hwy 92, West on Canyon De Flores, go straight through 4 way stop, North on Antequiera Drive which turns into Sierra Bermeja Drive, turn south onto Barraco Drive, second home on left hand side.
Rooms
Other Rooms Great Room
Master Bedroom Not split
Den/Bedroom Plus 3
Separate Den/Office N
Interior
Interior Features Kitchen Island, Double Vanity, Separate Shwr & Tub, High Speed Internet, Smart Home, Laminate Counters
Heating Natural Gas
Cooling Refrigeration
Flooring Carpet, Tile
Fireplaces Type 1 Fireplace, Family Room
Fireplace Yes
Window Features Double Pane Windows
SPA None
Exterior
Exterior Feature Covered Patio(s), Patio
Garage Dir Entry frm Garage, Electric Door Opener
Garage Spaces 2.5
Garage Description 2.5
Fence Block
Pool None
Landscape Description Irrigation Back, Irrigation Front
Utilities Available SW Gas
Amenities Available None
Waterfront No
View Mountain(s)
Roof Type Tile
Parking Type Dir Entry frm Garage, Electric Door Opener
Private Pool No
Building
Lot Description Desert Back, Desert Front, Gravel/Stone Front, Gravel/Stone Back, Irrigation Front, Irrigation Back
Story 1
Builder Name Unknown
Sewer Public Sewer
Water Pvt Water Company
Architectural Style Ranch
Structure Type Covered Patio(s),Patio
Schools
Elementary Schools Huachuca Mountain Elementary School
Middle Schools Joyce Clark Middle School
High Schools Buena High School
School District Sierra Vista Unified District
Others
HOA Fee Include No Fees
Senior Community No
Tax ID 105-03-302
Ownership Fee Simple
Acceptable Financing Conventional, FHA, VA Loan
Horse Property N
Listing Terms Conventional, FHA, VA Loan
Financing Conventional
Read Less Info
Want to know what your home might be worth? Contact us for a FREE valuation!

Our team is ready to help you sell your home for the highest possible price ASAP

Copyright 2024 Arizona Regional Multiple Listing Service, Inc. All rights reserved.
Bought with Preference Properties LLC

7326 E Evans Drive, Scottsdale, AZ,, 85260, United States






