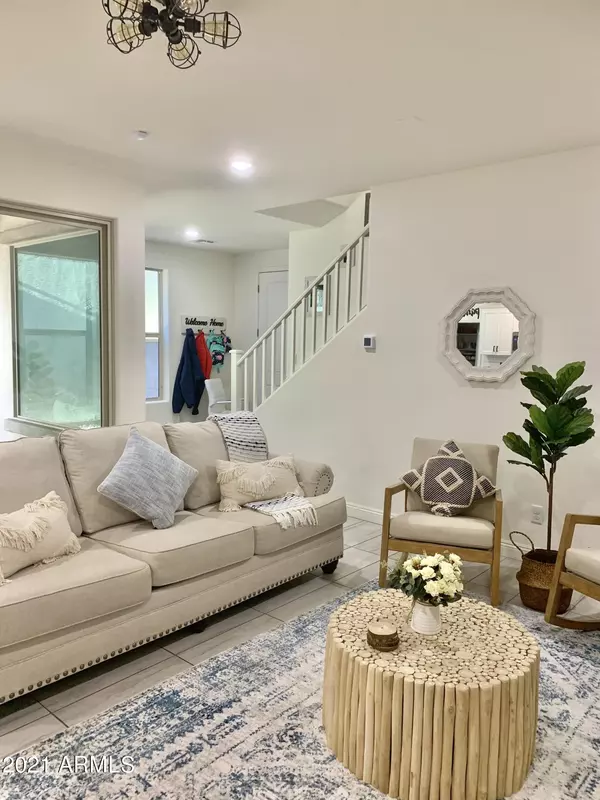$450,000
$449,000
0.2%For more information regarding the value of a property, please contact us for a free consultation.
4 Beds
3.5 Baths
2,713 SqFt
SOLD DATE : 02/25/2021
Key Details
Sold Price $450,000
Property Type Single Family Home
Sub Type Single Family - Detached
Listing Status Sold
Purchase Type For Sale
Square Footage 2,713 sqft
Price per Sqft $165
Subdivision Eastmark Development Unit 3/4 Parcels 3/4-5 Thru 34-7 Mcr 1332-05
MLS Listing ID 6188054
Sold Date 02/25/21
Bedrooms 4
HOA Fees $125/mo
HOA Y/N Yes
Originating Board Arizona Regional Multiple Listing Service (ARMLS)
Year Built 2019
Annual Tax Amount $3,082
Tax Year 2020
Lot Size 2,835 Sqft
Acres 0.07
Property Description
* Heartbroken Sellers relocating w/job, their loss is YOUR GAIN! * This upgraded Millenial FLEX PLAN home boasts something for everyone * Great Room is perfect for entertaining family & friends * AMAZING upgraded kitchen features lovely staggered cabinets w/crown molding, beautiful white quartz countertops (LOTS of counter space) & brand NEW subway backsplash * All upgraded Whirlpool appliances w/GAS cooktop & a walk-in pantry complete this fantastic kitchen! * DO NOT MISS the first floor 2nd Master tucked away w/ensuite bath - Grandparents? Guests? * A 1/2 bath off kitchen completes this floor * 2nd floor finds a great-sized Master Suite w/awesome master bath * Extended height cabinets, private water room, oversized closet & rain shower head make this Master Suite perfect! * Who doesn't like an upstairs laundry room? * You will & the washer/dryer convey * Bedrooms 3 and 4 are roomy w/plenty of closet space and your full secondary bath is as nice as all the others * THE PIECE DE RESISTANCE - your enormous BONUS ROOM/GAME ROOM/FLEX ROOM! * Host family parties, boys/girls' nights, neighborhood get-togethers or simply spread way out by yourself ... THIS is an incredible bonus space * Mounted speakers and TV mounts convey * Well-manicured yard features paver covered patio & synthetic grass * Big enough to have some space but cozy in size, too * SO MUCH MORE: Upgraded blinds throughout, rooms wired for ceiling fans & upgraded flooring * AWARD WINNING Master Planned community of Eastmark w/community center, playgrounds, dog parks, ball fields, Steadfast Farms, pool, splash pad, Diner, the Eastmark Event Pavilion, Eastmark High School - the list goes on and on - make this house your home! * Buyers to verify all measurements, schools, CC&R'S, HOA info, anything of import to them - AFMA.
Location
State AZ
County Maricopa
Community Eastmark Development Unit 3/4 Parcels 3/4-5 Thru 34-7 Mcr 1332-05
Direction * South on Ellsworth * Left on E Point 22 Blvd * Right on Inspirian Parkway * Right on TURBINE to parking area * House on East side of the greenbelt, 4852 *
Rooms
Other Rooms Loft, Great Room, BonusGame Room
Master Bedroom Split
Den/Bedroom Plus 6
Separate Den/Office N
Interior
Interior Features Upstairs, Breakfast Bar, Kitchen Island, Pantry, 2 Master Baths, 3/4 Bath Master Bdrm, Double Vanity, High Speed Internet
Heating Natural Gas
Cooling Refrigeration, Programmable Thmstat
Flooring Carpet, Tile
Fireplaces Number No Fireplace
Fireplaces Type None
Fireplace No
Window Features Double Pane Windows,Low Emissivity Windows
SPA None
Exterior
Exterior Feature Covered Patio(s)
Garage Electric Door Opener
Garage Spaces 2.5
Garage Description 2.5
Fence Block
Pool None
Community Features Community Spa Htd, Community Pool, Playground, Biking/Walking Path, Clubhouse
Utilities Available SRP, SW Gas
Amenities Available Management
Waterfront No
Roof Type Tile
Parking Type Electric Door Opener
Private Pool No
Building
Lot Description Desert Front, Synthetic Grass Back
Story 2
Builder Name Pinnacle West
Sewer Public Sewer
Water City Water
Structure Type Covered Patio(s)
Schools
Elementary Schools Silver Valley Elementary
Middle Schools Eastmark High School
High Schools Eastmark High School
School District Queen Creek Unified District
Others
HOA Name Eastmark
HOA Fee Include Maintenance Grounds,Front Yard Maint
Senior Community No
Tax ID 304-97-775
Ownership Fee Simple
Acceptable Financing Cash, Conventional, FHA, VA Loan
Horse Property N
Listing Terms Cash, Conventional, FHA, VA Loan
Financing Conventional
Read Less Info
Want to know what your home might be worth? Contact us for a FREE valuation!

Our team is ready to help you sell your home for the highest possible price ASAP

Copyright 2024 Arizona Regional Multiple Listing Service, Inc. All rights reserved.
Bought with Realty Executives

7326 E Evans Drive, Scottsdale, AZ,, 85260, United States






