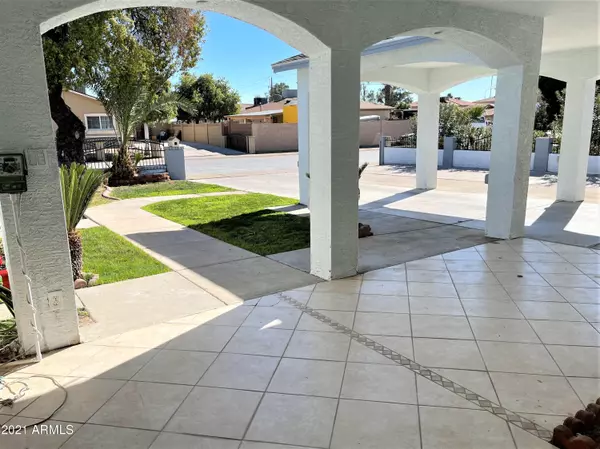$320,000
$300,000
6.7%For more information regarding the value of a property, please contact us for a free consultation.
4 Beds
2 Baths
2,454 SqFt
SOLD DATE : 03/26/2021
Key Details
Sold Price $320,000
Property Type Single Family Home
Sub Type Single Family - Detached
Listing Status Sold
Purchase Type For Sale
Square Footage 2,454 sqft
Price per Sqft $130
Subdivision Maryvale Terrace 9 Lots 3519-3628
MLS Listing ID 6190241
Sold Date 03/26/21
Style Ranch
Bedrooms 4
HOA Y/N No
Originating Board Arizona Regional Multiple Listing Service (ARMLS)
Year Built 1957
Annual Tax Amount $1,989
Tax Year 2020
Lot Size 7,893 Sqft
Acres 0.18
Property Description
AMAZING HOME, 4 BD/2BA OVER 2,400 SQFT FOR YOUR FAMILY TO LIVE AND ENJOY! COULD BE USED AS MULTY-GENERATIONAL HOME AS THE HOME OFFERS TWO ADDITIONAL ROOMS WITH THEIR OWN ENTRANCE. GREAT CURB APPEAL WITH ITS COURTYARD, GRASS, MATURE TREE AND PLENTY OF PARKING SPACE. HOME IS VERY SPACIOUS WITH LARGE BEDROOMS, ENTIRE HOME HAS TILE, FRESH PAINT INSIDE OUT, KITCHEN WITH GRANITE TOPS, KITCHEN APPLIANCES, BACKSPLASH AND MUCH MORE. HOME FEATURES THE ULTIMATE ENTERTAINMENT ROOM WITH SPACE FOR A POOL TABLE, BIG SCREEN TV, THE BAR IS OPEN !! THERE IS COVERED PARKING, HUGE RV GATE PLENTY OF SLAB FOR ALL PARKING NEEDS AND SIDE VEHICLE ENTRY FOR EVEN MORE PARKING. ADDITIONAL UPGRADES INCLUDE NEW ROOF, DUAL PAINE WINDOWS, COVERED PATIO, STORAGE SHED, OUTDOOR CHIMENEY & BBQ AREA. ALL THIS IN A FAMILY ALL THIS IN A FAMILY ORIENTATED NEIGHBORHOOD ON A QUITE CUL-DE-SAC WITH NO HOA. COME TAKE A LOOK FOR YOURSELF!!
Location
State AZ
County Maricopa
Community Maryvale Terrace 9 Lots 3519-3628
Direction East on Campbell Ave to 53rd Ln. North on 53rd Ln to property..
Rooms
Other Rooms Family Room, BonusGame Room
Den/Bedroom Plus 5
Separate Den/Office N
Interior
Interior Features Eat-in Kitchen, Breakfast Bar, Kitchen Island, Pantry, 3/4 Bath Master Bdrm, Granite Counters
Heating Natural Gas
Cooling Refrigeration
Flooring Tile
Fireplaces Type Exterior Fireplace
Fireplace Yes
Window Features Double Pane Windows
SPA None
Exterior
Exterior Feature Covered Patio(s), Gazebo/Ramada, Patio, Storage
Garage RV Gate, Separate Strge Area, RV Access/Parking
Carport Spaces 2
Fence Block
Pool None
Utilities Available SRP, APS
Amenities Available None
Waterfront No
Roof Type Composition
Private Pool No
Building
Lot Description Gravel/Stone Back, Grass Front
Story 1
Builder Name John F Long
Sewer Public Sewer
Water City Water
Architectural Style Ranch
Structure Type Covered Patio(s),Gazebo/Ramada,Patio,Storage
Schools
Elementary Schools John F. Long
Middle Schools Marc T. Atkinson Middle School
High Schools Maryvale High School
School District Phoenix Union High School District
Others
HOA Fee Include No Fees
Senior Community No
Tax ID 144-54-109
Ownership Fee Simple
Acceptable Financing Cash, Conventional, FHA, VA Loan
Horse Property N
Listing Terms Cash, Conventional, FHA, VA Loan
Financing FHA
Read Less Info
Want to know what your home might be worth? Contact us for a FREE valuation!

Our team is ready to help you sell your home for the highest possible price ASAP

Copyright 2024 Arizona Regional Multiple Listing Service, Inc. All rights reserved.
Bought with neXGen Real Estate

7326 E Evans Drive, Scottsdale, AZ,, 85260, United States






