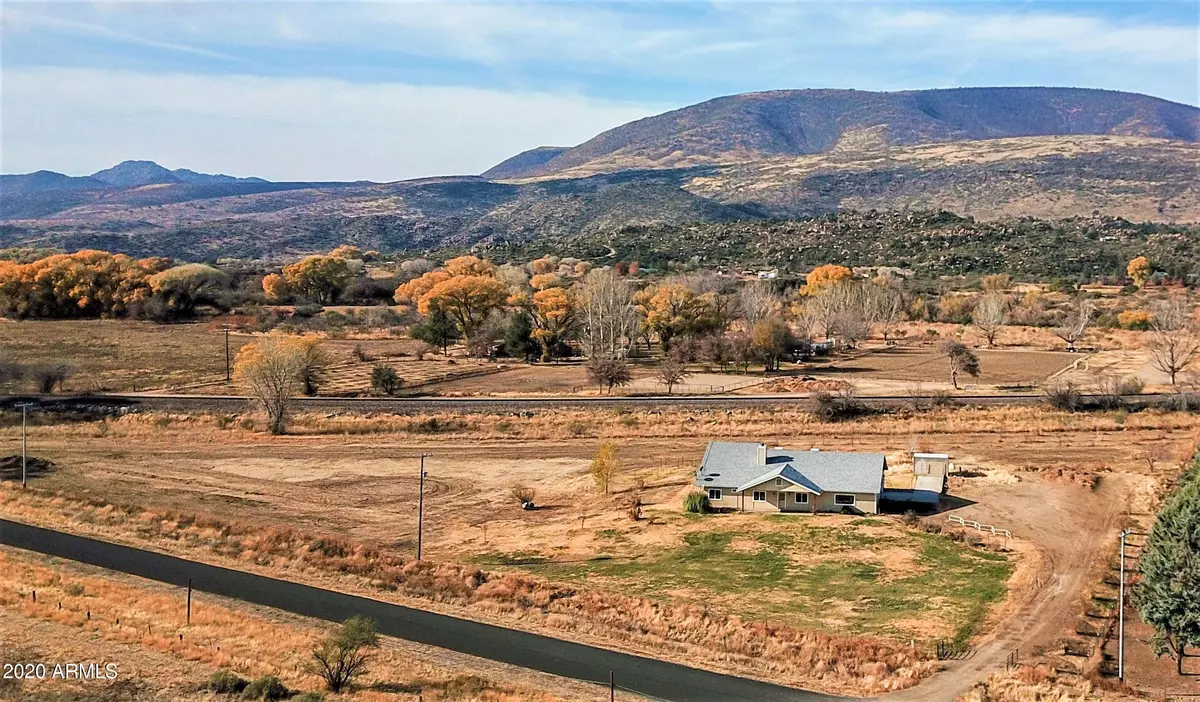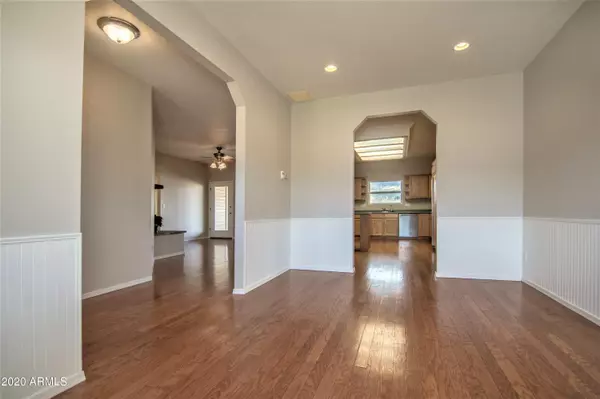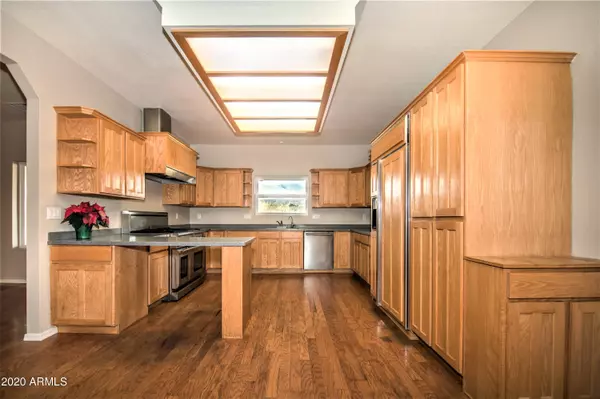$525,500
$565,000
7.0%For more information regarding the value of a property, please contact us for a free consultation.
3 Beds
3 Baths
2,757 SqFt
SOLD DATE : 03/31/2021
Key Details
Sold Price $525,500
Property Type Single Family Home
Sub Type Single Family - Detached
Listing Status Sold
Purchase Type For Sale
Square Footage 2,757 sqft
Price per Sqft $190
MLS Listing ID 6172196
Sold Date 03/31/21
Style Ranch
Bedrooms 3
HOA Y/N No
Originating Board Arizona Regional Multiple Listing Service (ARMLS)
Year Built 2004
Annual Tax Amount $2,484
Tax Year 2020
Lot Size 4.860 Acres
Acres 4.86
Property Description
Come experience quiet country living on this beautiful, fully fenced 4.5 acre property with a spacious, modern, single-level home in the center of verdant Skull Valley. Enjoy 9-foot ceilings, oak cabinets, newly painted interior, new flooring, and rooftop solar to offset electric costs! The house is built above the floodplain on an engineered concrete pad with two large porches and an oversized 2+ car garage under the same roof. Interior is expansive and functional with 3 bedrooms and 3 baths. Treat yourself to an at-home spa day with your jetted tub in the master bath and full body, multi-head shower. Includes an office (or 4th bedroom), family room, living room, and dining room. Radiant in-floor heat plus a wood-burning fireplace. 20+ fruit trees including apple, pomegranate, peach, pear, apricot, and fig. With paved road access, you'll be able to enjoy small town rural living an easy 20 minutes from Prescott. This home is significantly closer to Prescott than comparable properties in Williamson Valley, Prescott Valley, or Dewey. Centrally located between Phoenix (2 hours), Flagstaff (2 hours), Sedona (1 hr 45 min), and Prescott (20 minutes). Top off your experience with incredible mountain views, gorgeous sunsets, and four gentle seasons at 4,265 ft. elevation.
Location
State AZ
County Yavapai
Direction From Prescott, S on Iron Springs Rd towards Wickenburg. In Skull Valley, cross OVER train tracks at general store and gas station, immediate L and L onto Peavine Road, home is in 3/4 mile on the left.
Rooms
Other Rooms Great Room, Family Room
Master Bedroom Not split
Den/Bedroom Plus 4
Separate Den/Office Y
Interior
Interior Features Eat-in Kitchen, Breakfast Bar, 9+ Flat Ceilings, No Interior Steps, Kitchen Island, Double Vanity, Full Bth Master Bdrm, Separate Shwr & Tub, Tub with Jets
Heating Floor Furnace, Wall Furnace
Cooling Evaporative Cooling, Ceiling Fan(s)
Flooring Carpet, Tile, Wood
Fireplaces Type 1 Fireplace, Family Room
Fireplace Yes
Window Features Double Pane Windows
SPA None
Laundry Wshr/Dry HookUp Only
Exterior
Exterior Feature Covered Patio(s), Gazebo/Ramada, Patio
Garage RV Access/Parking
Garage Spaces 2.0
Garage Description 2.0
Fence Wire
Pool None
Utilities Available Propane
Amenities Available None
Waterfront No
View Mountain(s)
Roof Type Composition
Private Pool No
Building
Lot Description Sprinklers In Front, Dirt Back, Grass Front
Story 1
Builder Name UNK
Sewer Septic in & Cnctd
Water Well - Pvtly Owned
Architectural Style Ranch
Structure Type Covered Patio(s),Gazebo/Ramada,Patio
Schools
Elementary Schools Out Of Maricopa Cnty
Middle Schools Out Of Maricopa Cnty
High Schools Out Of Maricopa Cnty
School District Out Of Area
Others
HOA Fee Include No Fees
Senior Community No
Tax ID 300-07-010-D
Ownership Fee Simple
Acceptable Financing FannieMae (HomePath), Cash, Conventional, 1031 Exchange, FHA, USDA Loan, VA Loan
Horse Property Y
Listing Terms FannieMae (HomePath), Cash, Conventional, 1031 Exchange, FHA, USDA Loan, VA Loan
Financing Conventional
Read Less Info
Want to know what your home might be worth? Contact us for a FREE valuation!

Our team is ready to help you sell your home for the highest possible price ASAP

Copyright 2024 Arizona Regional Multiple Listing Service, Inc. All rights reserved.
Bought with Down-Home Realty, LLC

7326 E Evans Drive, Scottsdale, AZ,, 85260, United States






