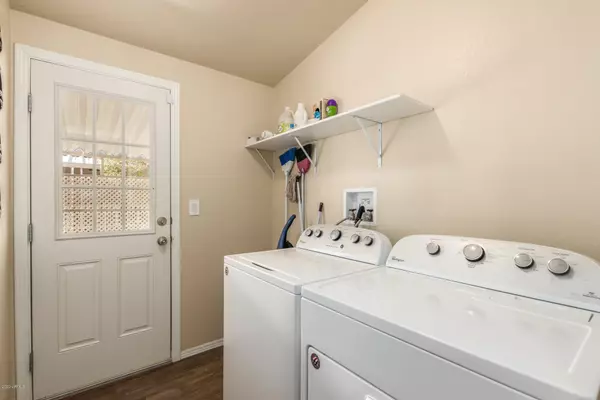$82,000
$82,000
For more information regarding the value of a property, please contact us for a free consultation.
2 Beds
2 Baths
1,344 SqFt
SOLD DATE : 03/02/2021
Key Details
Sold Price $82,000
Property Type Mobile Home
Sub Type Mfg/Mobile Housing
Listing Status Sold
Purchase Type For Sale
Square Footage 1,344 sqft
Price per Sqft $61
Subdivision Casa Del Sol
MLS Listing ID 6144470
Sold Date 03/02/21
Style Ranch
Bedrooms 2
HOA Y/N No
Originating Board Arizona Regional Multiple Listing Service (ARMLS)
Land Lease Amount 776.0
Year Built 2018
Tax Year 1019
Lot Size 1,240 Sqft
Acres 0.03
Property Description
Welcome to the Gated Community of Case Del Sol Resort. Great curb appeal home w/a front porch entry & carport. Vaulted ceilings, plush carpet, soothing palette, ceiling fans, & window blinds. Handsome wood kitchen cabinets w/hardware, granite counters, wood ''look'' tiled floors, breakfast bar, pantry, & formal dining area. This pristine home boasts 2 bedrooms plus Den, 2 upscale baths, interior laundry room, & ample closets. Private en suite in master retreat. This wonderful home will not disappoint. Community Pool, Spa, & Clubhouse.
Location
State AZ
County Maricopa
Community Casa Del Sol
Direction W on Peoria Ave, Turn right N into Casa Del Sol East. (gated entrance) Thru gate look for property #68.
Rooms
Den/Bedroom Plus 3
Separate Den/Office Y
Interior
Interior Features Breakfast Bar, No Interior Steps, Vaulted Ceiling(s), Pantry, Double Vanity, Full Bth Master Bdrm, High Speed Internet, Granite Counters
Heating Electric
Cooling Refrigeration, Ceiling Fan(s)
Flooring Carpet, Tile
Fireplaces Number No Fireplace
Fireplaces Type None
Fireplace No
Window Features Sunscreen(s)
SPA None
Exterior
Exterior Feature Covered Patio(s), Storage
Garage Separate Strge Area
Carport Spaces 2
Fence None
Pool None
Community Features Gated Community, Community Spa, Community Pool, Near Bus Stop, Clubhouse
Utilities Available SRP, SW Gas
Amenities Available Other
Waterfront No
Roof Type Rolled/Hot Mop
Parking Type Separate Strge Area
Private Pool No
Building
Lot Description Gravel/Stone Front, Gravel/Stone Back
Story 1
Builder Name Unknown
Sewer Public Sewer
Water City Water
Architectural Style Ranch
Structure Type Covered Patio(s),Storage
Schools
Elementary Schools Adult
Middle Schools Adult
High Schools Adult
School District Out Of Area
Others
HOA Fee Include Other (See Remarks)
Senior Community Yes
Tax ID 143-05-004-U
Ownership Leasehold
Acceptable Financing Cash, Conventional, FHA, VA Loan
Horse Property N
Listing Terms Cash, Conventional, FHA, VA Loan
Financing Other
Special Listing Condition Age Restricted (See Remarks)
Read Less Info
Want to know what your home might be worth? Contact us for a FREE valuation!

Our team is ready to help you sell your home for the highest possible price ASAP

Copyright 2024 Arizona Regional Multiple Listing Service, Inc. All rights reserved.
Bought with Realty ONE Group

7326 E Evans Drive, Scottsdale, AZ,, 85260, United States






