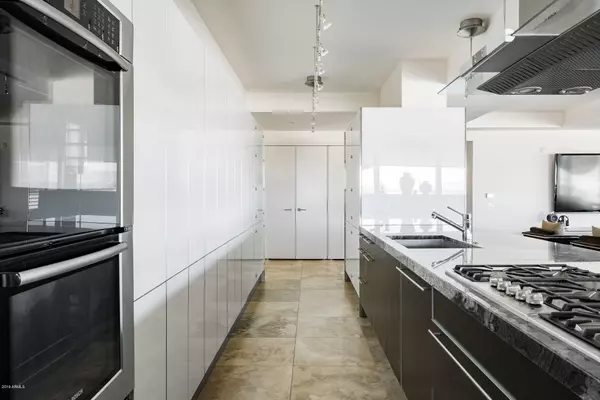$2,300,000
$2,299,000
For more information regarding the value of a property, please contact us for a free consultation.
3 Beds
2.5 Baths
3,380 SqFt
SOLD DATE : 03/19/2021
Key Details
Sold Price $2,300,000
Property Type Condo
Sub Type Apartment Style/Flat
Listing Status Sold
Purchase Type For Sale
Square Footage 3,380 sqft
Price per Sqft $680
Subdivision Optima Camelview Village Condominium 2Nd Amd
MLS Listing ID 6164224
Sold Date 03/19/21
Style Contemporary
Bedrooms 3
HOA Fees $2,091/mo
HOA Y/N Yes
Originating Board Arizona Regional Multiple Listing Service (ARMLS)
Year Built 2009
Annual Tax Amount $12,695
Tax Year 2020
Lot Size 3,246 Sqft
Acres 0.07
Property Description
When envisioning the perfect residence, this pristine penthouse suite is surely your dream
come true. A custom build that combined 2 standard units into 1, this 3-bedroom, 2.5- bathroom masterpiece offers a rare opportunity for the right buyer. Details abound across 3,380 SF that boast an open floor plan, gas fireplace inside and gas grill outside, gourmet kitchen, Bosch appliances, Irpinia custom cabinetry, media room with wet bar and wine cooler, and multiple built-ins, making this an ideal setting for entertaining.
Location
State AZ
County Maricopa
Community Optima Camelview Village Condominium 2Nd Amd
Rooms
Other Rooms Library-Blt-in Bkcse, Media Room, Family Room
Den/Bedroom Plus 5
Separate Den/Office Y
Interior
Interior Features Breakfast Bar, 9+ Flat Ceilings, Elevator, Fire Sprinklers, No Interior Steps, Wet Bar, Pantry, Double Vanity, Full Bth Master Bdrm, Separate Shwr & Tub, Tub with Jets, High Speed Internet, Granite Counters
Heating Electric, Other
Cooling Refrigeration, Programmable Thmstat, See Remarks
Flooring Carpet, Stone
Fireplaces Type 1 Fireplace, Living Room, Gas
Fireplace Yes
Window Features Mechanical Sun Shds,Double Pane Windows,Low Emissivity Windows,Tinted Windows
SPA None
Exterior
Exterior Feature Balcony, Covered Patio(s), Patio, Built-in Barbecue
Garage Electric Door Opener, Separate Strge Area, Assigned, Community Structure, Gated
Garage Spaces 2.0
Garage Description 2.0
Pool None
Community Features Community Spa Htd, Community Spa, Community Pool Htd, Community Pool, Transportation Svcs, Near Bus Stop, Concierge, Racquetball, Biking/Walking Path, Clubhouse, Fitness Center
Utilities Available Oth Elec (See Rmrks), SW Gas
Amenities Available FHA Approved Prjct, Management, Rental OK (See Rmks), VA Approved Prjct
Waterfront No
View City Lights, Mountain(s)
Roof Type Concrete
Accessibility Remote Devices
Parking Type Electric Door Opener, Separate Strge Area, Assigned, Community Structure, Gated
Private Pool No
Building
Lot Description Sprinklers In Rear
Story 1
Builder Name Optima
Sewer Public Sewer
Water City Water
Architectural Style Contemporary
Structure Type Balcony,Covered Patio(s),Patio,Built-in Barbecue
Schools
Elementary Schools Kiva Elementary School
Middle Schools Mohave Middle School
High Schools Saguaro Elementary School
School District Scottsdale Unified District
Others
HOA Name Optima
HOA Fee Include Insurance,Sewer,Cable TV,Maintenance Grounds,Gas,Trash,Water
Senior Community No
Tax ID 173-36-358-A
Ownership Condominium
Acceptable Financing Cash, Conventional, FHA, VA Loan
Horse Property N
Listing Terms Cash, Conventional, FHA, VA Loan
Financing Other
Special Listing Condition FIRPTA may apply
Read Less Info
Want to know what your home might be worth? Contact us for a FREE valuation!

Our team is ready to help you sell your home for the highest possible price ASAP

Copyright 2024 Arizona Regional Multiple Listing Service, Inc. All rights reserved.
Bought with Walt Danley Realty, LLC

7326 E Evans Drive, Scottsdale, AZ,, 85260, United States






