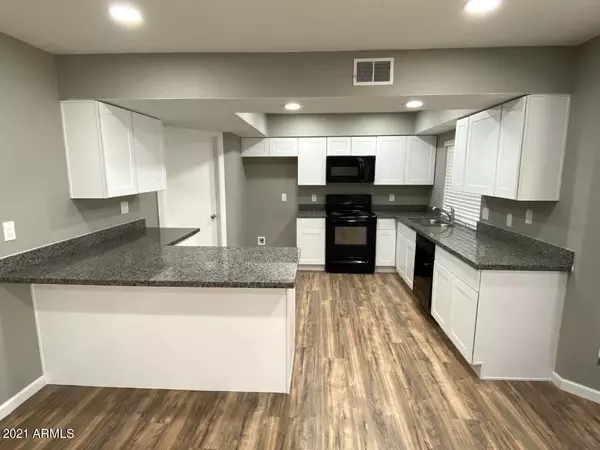$350,000
$329,900
6.1%For more information regarding the value of a property, please contact us for a free consultation.
2 Beds
3 Baths
1,544 SqFt
SOLD DATE : 03/26/2021
Key Details
Sold Price $350,000
Property Type Single Family Home
Sub Type Single Family - Detached
Listing Status Sold
Purchase Type For Sale
Square Footage 1,544 sqft
Price per Sqft $226
Subdivision Willow Creek 2
MLS Listing ID 6194373
Sold Date 03/26/21
Style Contemporary
Bedrooms 2
HOA Y/N No
Originating Board Arizona Regional Multiple Listing Service (ARMLS)
Year Built 1982
Annual Tax Amount $1,092
Tax Year 2020
Lot Size 8,489 Sqft
Acres 0.19
Property Description
Looking for a nice place to call home? beautiful Glendale, this 3 bed, 2 bath property will leave you speechless,, low maintenance front landscaping, 2 car garage, The interior is just as impressive, you'll walk into a large open floor plan with a great kitchen, lovely 3br 2bath home with no HOA! This home features a freshly painted interior including doors and trim, new door hardware throughout, upgraded bathroom countertops and fixtures and more! Open floor plan with spacious living room Private bathroom in the master suite.
This home is conveniently located near local schools, shopping and dining. Minutes from freeway access. This home will not last long, come view today!
Location
State AZ
County Maricopa
Community Willow Creek 2
Direction GO SOUTH ON UNION HILLS DR TO MICHELLE DR GO EAST TO PROPERTY ON THE RIGTH SIDE.
Rooms
Den/Bedroom Plus 2
Ensuite Laundry Inside
Interior
Interior Features 3/4 Bath Master Bdrm
Laundry Location Inside
Heating Electric
Cooling Refrigeration
Flooring Tile
Fireplaces Number No Fireplace
Fireplaces Type None
Fireplace No
SPA None
Laundry Inside
Exterior
Garage Spaces 2.0
Garage Description 2.0
Fence Block
Pool None
Utilities Available APS
Amenities Available None
Waterfront No
Roof Type Composition
Building
Lot Description Dirt Front, Dirt Back
Story 1
Sewer Public Sewer
Water City Water
Architectural Style Contemporary
Schools
Elementary Schools Mirage Elementary School
Middle Schools Desert Sky Middle School
High Schools Deer Valley High School
School District Deer Valley Unified District
Others
HOA Fee Include No Fees
Senior Community No
Tax ID 207-21-173
Ownership Fee Simple
Acceptable Financing Cash, Conventional, FHA
Horse Property N
Listing Terms Cash, Conventional, FHA
Financing Conventional
Read Less Info
Want to know what your home might be worth? Contact us for a FREE valuation!

Our team is ready to help you sell your home for the highest possible price ASAP

Copyright 2024 Arizona Regional Multiple Listing Service, Inc. All rights reserved.
Bought with HomeSmart

7326 E Evans Drive, Scottsdale, AZ,, 85260, United States






