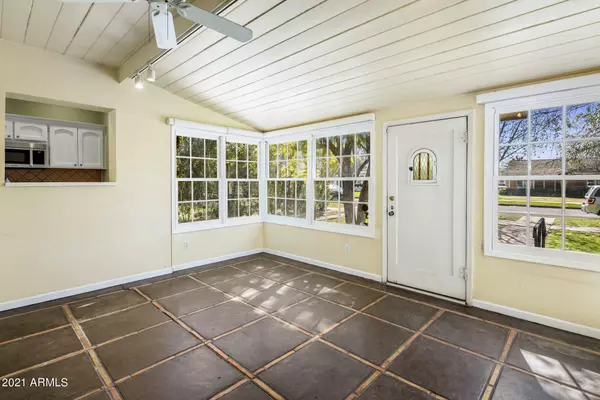$805,000
$750,000
7.3%For more information regarding the value of a property, please contact us for a free consultation.
4 Beds
3 Baths
2,459 SqFt
SOLD DATE : 04/13/2021
Key Details
Sold Price $805,000
Property Type Single Family Home
Sub Type Single Family - Detached
Listing Status Sold
Purchase Type For Sale
Square Footage 2,459 sqft
Price per Sqft $327
Subdivision Del Norte Place
MLS Listing ID 6198649
Sold Date 04/13/21
Bedrooms 4
HOA Y/N No
Originating Board Arizona Regional Multiple Listing Service (ARMLS)
Year Built 1926
Annual Tax Amount $431
Tax Year 2020
Lot Size 7,443 Sqft
Acres 0.17
Property Description
Unique opportunity to own a beautiful historic home on a large lot in one of the premier historic districts in Phoenix. Del Norte Place - a 1926 English Cottage home with a detached casita, rich in history & prestige. This was the personal residence of J. Allen Ginn, the original builder in Del Norte Place, and has an estate like feel with the arched auto court, Jerkinhead/clipped gable roof, shrub hedge, mature landscaping and double lot which offers a huge pool & playground. Classic historic features including original sconces, marble fireplace, stained glass windows, basket weave tile in bathroom & barrel ceilings. Plus, scored concrete with inlaid Saltillo tile, hardwood floors, double hung windows, niches in the living room & hallway, built-in bookshelves and arched doorways. The livi living room is stunning with barreled ceiling, marble fireplace, sconces, built-in bookshelves & stained glass eyebrow window. The 2nd bedroom offers a bonus room that can be used as an office, playroom or workout room. The kitchen has lots of counter space, a big picture window and breakfast nook. The master is a nice size, has a wood beamed ceiling and sliding glass doors out to a private courtyard.
Location
State AZ
County Maricopa
Community Del Norte Place
Direction From Thomas Rd, head south on 15th Ave to Vernon. West on Vernon to the home on North side of street.
Rooms
Other Rooms Guest Qtrs-Sep Entrn, Arizona RoomLanai
Basement Unfinished, Partial
Guest Accommodations 333.0
Den/Bedroom Plus 5
Separate Den/Office Y
Interior
Interior Features Eat-in Kitchen, Vaulted Ceiling(s), 3/4 Bath Master Bdrm, High Speed Internet
Heating Natural Gas
Cooling Refrigeration, Ceiling Fan(s)
Flooring Tile, Wood
Fireplaces Number 1 Fireplace
Fireplaces Type 1 Fireplace, Living Room
Fireplace Yes
SPA None
Laundry WshrDry HookUp Only
Exterior
Exterior Feature Playground, Patio, Separate Guest House
Carport Spaces 2
Fence Wrought Iron, Wood
Pool Fenced, Private
Community Features Historic District
Amenities Available None
Waterfront No
Roof Type Composition
Private Pool Yes
Building
Lot Description Grass Front, Grass Back
Story 1
Builder Name Ginn
Sewer Public Sewer
Water City Water
Structure Type Playground,Patio, Separate Guest House
New Construction Yes
Schools
Elementary Schools Maie Bartlett Heard School
Middle Schools Maie Bartlett Heard School
High Schools Central High School
School District Phoenix Union High School District
Others
HOA Fee Include No Fees
Senior Community No
Tax ID 111-04-061
Ownership Fee Simple
Acceptable Financing Conventional
Horse Property N
Listing Terms Conventional
Financing Conventional
Read Less Info
Want to know what your home might be worth? Contact us for a FREE valuation!

Our team is ready to help you sell your home for the highest possible price ASAP

Copyright 2024 Arizona Regional Multiple Listing Service, Inc. All rights reserved.
Bought with RE/MAX Professionals

7326 E Evans Drive, Scottsdale, AZ,, 85260, United States






