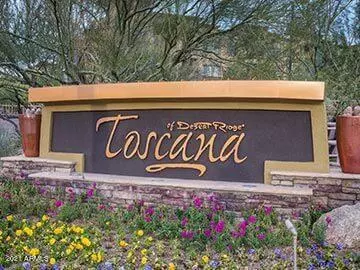$210,000
$210,000
For more information regarding the value of a property, please contact us for a free consultation.
1 Bed
1 Bath
797 SqFt
SOLD DATE : 03/30/2021
Key Details
Sold Price $210,000
Property Type Condo
Sub Type Apartment Style/Flat
Listing Status Sold
Purchase Type For Sale
Square Footage 797 sqft
Price per Sqft $263
Subdivision Toscana At Desert Ridge Condominium 2Nd Amd
MLS Listing ID 6199047
Sold Date 03/30/21
Style Santa Barbara/Tuscan
Bedrooms 1
HOA Fees $486/mo
HOA Y/N Yes
Originating Board Arizona Regional Multiple Listing Service (ARMLS)
Year Built 2008
Annual Tax Amount $1,561
Tax Year 2020
Lot Size 782 Sqft
Acres 0.02
Property Description
Highly Desirable Toscana Condos provides the Ultimate Lifestyle--ranked #1 in high rise community 5 years in a row!--fabulous location --loads of amenities and entertainment in complex and around Desert Ridge area! Modern, spacious 1 bedroom floor plan with small den/office area in front.
Open great room with dining area, breakfast bar and upgraded kitchen with all appliances included. Full size W/D, blinds and ceiling fans included! There is a screen door to the patio with a nice view! Check out the luxurious 3 pool/spa areas, 2 full fitness centers, business centers, play room, billiard/game rooms, BBQ areas, 3 clubhouses with media lounges and more! parking is in lower garage --1 parking space included
Location
State AZ
County Maricopa
Community Toscana At Desert Ridge Condominium 2Nd Amd
Direction East on Deer Valley Rd to 54th St -turn North into the Toscana entrance Guard Gated Entry. Lock box cabinet behind and just left of the guard house. lock box inside -with pink label Bldg 11
Rooms
Other Rooms Great Room
Den/Bedroom Plus 2
Separate Den/Office Y
Interior
Interior Features Breakfast Bar, 9+ Flat Ceilings, No Interior Steps, Pantry, High Speed Internet, Granite Counters
Heating Electric
Cooling Refrigeration, Ceiling Fan(s)
Flooring Carpet, Tile
Fireplaces Number No Fireplace
Fireplaces Type None
Fireplace No
Window Features Double Pane Windows
SPA Community, Heated, None
Laundry Dryer Included, Inside, Washer Included
Exterior
Exterior Feature Balcony, Private Street(s)
Parking Features Assigned, Community Structure, Gated
Garage Spaces 1.0
Garage Description 1.0
Fence None
Pool Community, Heated, None
Community Features Near Bus Stop, Community Media Room, Guarded Entry, Biking/Walking Path, Clubhouse, Fitness Center
Utilities Available Other, See Remarks
Amenities Available Management
Roof Type Built-Up
Building
Story 4
Builder Name Statesman
Sewer Sewer in & Cnctd, Public Sewer
Water City Water
Architectural Style Santa Barbara/Tuscan
Structure Type Balcony, Private Street(s)
New Construction No
Schools
Elementary Schools Desert Trails Elementary School
Middle Schools Explorer Middle School
High Schools Pinnacle High School
School District Paradise Valley Unified District
Others
HOA Name Toscana HOA
HOA Fee Include Roof Repair, Water, Sewer, Roof Replacement, Common Area Maint, Blanket Ins Policy, Exterior Mnt of Unit, Garbage Collection, Street Maint
Senior Community No
Tax ID 212-51-303
Ownership Condominium
Acceptable Financing Cash, Conventional, VA Loan
Horse Property N
Listing Terms Cash, Conventional, VA Loan
Financing Conventional
Read Less Info
Want to know what your home might be worth? Contact us for a FREE valuation!

Our team is ready to help you sell your home for the highest possible price ASAP

Copyright 2024 Arizona Regional Multiple Listing Service, Inc. All rights reserved.
Bought with Opendoor Brokerage, LLC

7326 E Evans Drive, Scottsdale, AZ,, 85260, United States






