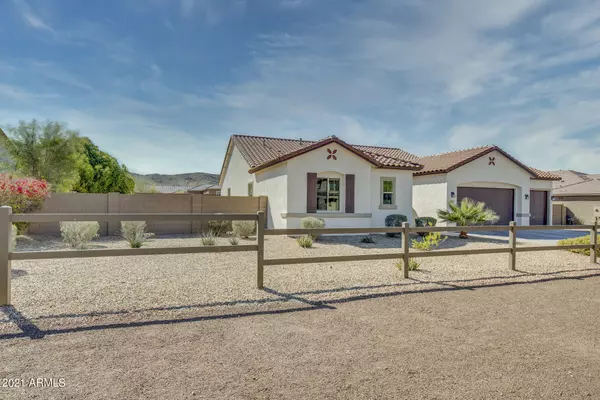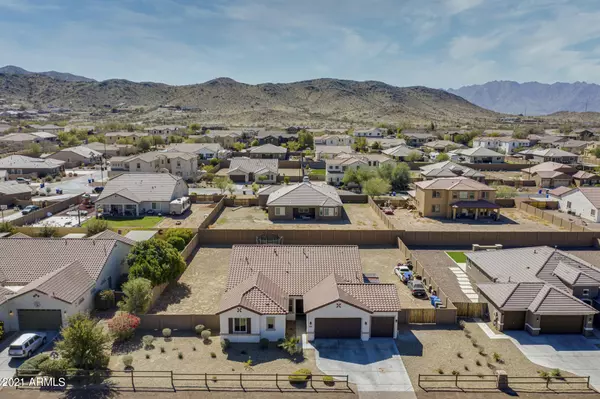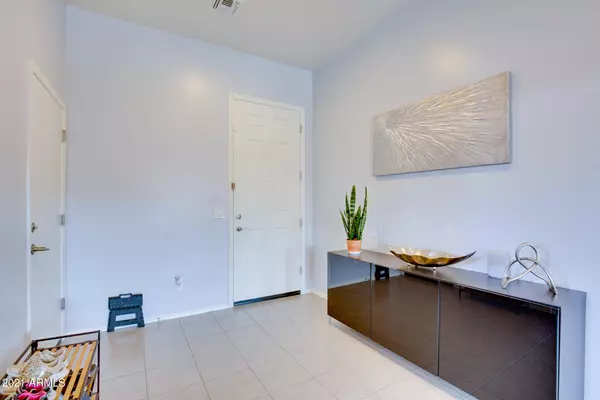$491,000
$470,000
4.5%For more information regarding the value of a property, please contact us for a free consultation.
4 Beds
3 Baths
2,529 SqFt
SOLD DATE : 03/19/2021
Key Details
Sold Price $491,000
Property Type Single Family Home
Sub Type Single Family - Detached
Listing Status Sold
Purchase Type For Sale
Square Footage 2,529 sqft
Price per Sqft $194
Subdivision Coplen Farms Estates Replat
MLS Listing ID 6200199
Sold Date 03/19/21
Bedrooms 4
HOA Fees $114/mo
HOA Y/N Yes
Originating Board Arizona Regional Multiple Listing Service (ARMLS)
Year Built 2017
Annual Tax Amount $3,324
Tax Year 2020
Lot Size 0.430 Acres
Acres 0.43
Property Description
Welcome home! This property features 4 bedrooms, 3 bathrooms and a den! This home is just minutes from Sprouts, Michaels, and New 202 hiking trails. This beauty features a 3 car garage with a side RV Gate. As you enter you will notice the large foyer to great your guests as well as the den with double doors, perfect for an office! The kitchen has a large island with quartz countertops and eye catching glass backsplash and pocket lighting. You will have plenty of storage with the the double pantry feature! The backyard is blank canvas with plenty of space to entertain!
Location
State AZ
County Maricopa
Community Coplen Farms Estates Replat
Direction Property is located on the right hand side on Olney passing 47th Ave before approaching 43rd Ave
Rooms
Den/Bedroom Plus 5
Ensuite Laundry Wshr/Dry HookUp Only
Separate Den/Office Y
Interior
Interior Features Eat-in Kitchen, Breakfast Bar, Kitchen Island, Pantry, Full Bth Master Bdrm
Laundry Location Wshr/Dry HookUp Only
Heating Electric
Cooling Refrigeration
Fireplaces Number No Fireplace
Fireplaces Type None
Fireplace No
SPA None
Laundry Wshr/Dry HookUp Only
Exterior
Garage Spaces 3.0
Garage Description 3.0
Fence Block
Pool None
Utilities Available SRP, SW Gas
Amenities Available Other
Waterfront No
Roof Type Tile
Private Pool No
Building
Lot Description Gravel/Stone Front
Story 1
Builder Name Richmond American
Sewer Public Sewer
Water City Water
Schools
Elementary Schools Vista Del Sur Accelerated
Middle Schools Vista Del Sur Accelerated
High Schools Cesar Chavez High School
School District Phoenix Union High School District
Others
HOA Name Coplen Farms
HOA Fee Include Other (See Remarks)
Senior Community No
Tax ID 300-11-699
Ownership Fee Simple
Acceptable Financing Cash, Conventional
Horse Property N
Listing Terms Cash, Conventional
Financing Other
Read Less Info
Want to know what your home might be worth? Contact us for a FREE valuation!

Our team is ready to help you sell your home for the highest possible price ASAP

Copyright 2024 Arizona Regional Multiple Listing Service, Inc. All rights reserved.
Bought with Realty ONE Group

7326 E Evans Drive, Scottsdale, AZ,, 85260, United States






