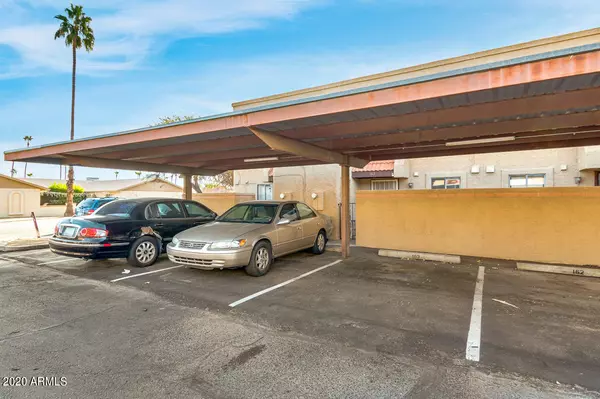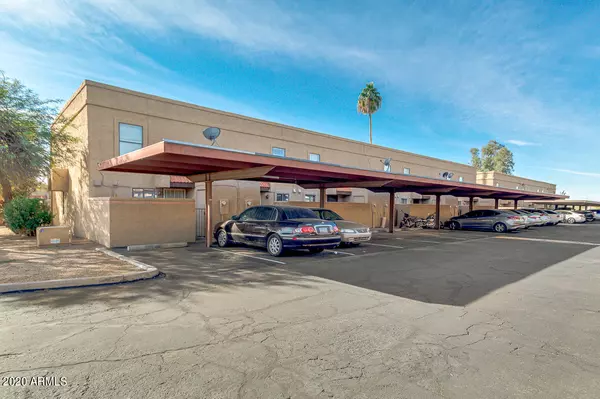$217,000
$220,000
1.4%For more information regarding the value of a property, please contact us for a free consultation.
2 Beds
2.5 Baths
1,189 SqFt
SOLD DATE : 05/07/2021
Key Details
Sold Price $217,000
Property Type Townhouse
Sub Type Townhouse
Listing Status Sold
Purchase Type For Sale
Square Footage 1,189 sqft
Price per Sqft $182
Subdivision Paradise Hills Townhomes Unit 1-78
MLS Listing ID 6174911
Sold Date 05/07/21
Bedrooms 2
HOA Fees $180/mo
HOA Y/N Yes
Originating Board Arizona Regional Multiple Listing Service (ARMLS)
Year Built 1985
Annual Tax Amount $520
Tax Year 2020
Lot Size 618 Sqft
Acres 0.01
Property Description
Calling all investors!!! A charming 2 bed, 2 bath townhouse property located in Phoenix is now on the market! Featuring 2 assigned carport parking spaces, and with easy access to the community's refreshing pool, you simply have to come see it to believe it! The home itself boasts a large open floor plan with a cozy fireplace and a gorgeous kitchen equipped with ample cabinetry, a pantry, granite countertops, and all the high-end appliances you need for home cooking. Inside the beautiful master bedroom you will find a full bath along with a spacious closet and a private balcony entry! Don't let the opportunity to make this your home slip by, schedule a showing today! Tenant in place till 11/2021. Tenant rights.
Location
State AZ
County Maricopa
Community Paradise Hills Townhomes Unit 1-78
Direction Head south on 40th St toward Bluefield Ave. Property will be on the left.
Rooms
Other Rooms Great Room
Den/Bedroom Plus 2
Separate Den/Office N
Interior
Interior Features 9+ Flat Ceilings, Pantry, Full Bth Master Bdrm, High Speed Internet, Granite Counters
Heating Electric
Cooling Refrigeration, Ceiling Fan(s)
Flooring Laminate, Vinyl, Tile
Fireplaces Type 1 Fireplace, Living Room
Fireplace Yes
SPA None
Exterior
Exterior Feature Balcony, Patio
Garage Assigned
Carport Spaces 2
Fence None
Pool None
Community Features Community Spa, Community Pool, Biking/Walking Path, Clubhouse
Utilities Available APS
Amenities Available Management
Waterfront No
Roof Type Tile,Built-Up
Private Pool No
Building
Story 2
Builder Name Unknown
Sewer Public Sewer
Water City Water
Structure Type Balcony,Patio
New Construction Yes
Schools
Elementary Schools Foothills Elementary School - Phoenix
Middle Schools Sunrise Middle School
High Schools Paradise Valley High School
School District Paradise Valley Unified District
Others
HOA Name Paradise Hills
HOA Fee Include Roof Repair,Insurance,Sewer,Pest Control,Maintenance Grounds,Front Yard Maint,Trash,Water,Maintenance Exterior
Senior Community No
Tax ID 215-15-165
Ownership Fee Simple
Acceptable Financing Cash, Conventional, FHA, VA Loan
Horse Property N
Listing Terms Cash, Conventional, FHA, VA Loan
Financing Conventional
Special Listing Condition N/A, Owner/Agent
Read Less Info
Want to know what your home might be worth? Contact us for a FREE valuation!

Our team is ready to help you sell your home for the highest possible price ASAP

Copyright 2024 Arizona Regional Multiple Listing Service, Inc. All rights reserved.
Bought with HomeSmart

7326 E Evans Drive, Scottsdale, AZ,, 85260, United States






