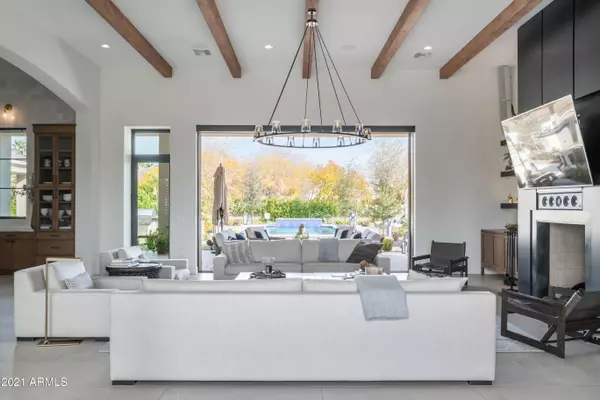$3,370,000
$3,588,883
6.1%For more information regarding the value of a property, please contact us for a free consultation.
4 Beds
4.5 Baths
4,923 SqFt
SOLD DATE : 04/21/2021
Key Details
Sold Price $3,370,000
Property Type Single Family Home
Sub Type Single Family - Detached
Listing Status Sold
Purchase Type For Sale
Square Footage 4,923 sqft
Price per Sqft $684
Subdivision Bellissima Estates
MLS Listing ID 6204884
Sold Date 04/21/21
Style Other (See Remarks)
Bedrooms 4
HOA Y/N Yes
Originating Board Arizona Regional Multiple Listing Service (ARMLS)
Year Built 2018
Annual Tax Amount $8,018
Tax Year 2020
Lot Size 1.045 Acres
Acres 1.04
Property Description
Luxury Exquisite Resort style Estate located in North Scottsdale. You will love this Light and Bright Transitional Open floor plan. This is 4 bedroom, 4.5 bath, den, bonus room, 4 car garage home is very inviting from the moment you walk through the front gate. Exquisite features through out the home including the The spacious Chef Style Kitchen with all Wolf and Subzero appliances.
The home is equipped with a complete Crestron Home automation system that includes automated shades, indoor-outdoor professional audio-visual package, automated exterior garage doors, climate control, landscape lighting, irrigation , pool, spa and a commercial 14 camera system.
The split floor plan master bedroom is spacious and elegant that includes a sitting area along with a gas fireplace. The master bath has a very private walk out patio perfect for relaxing. Home sits on over an acre with plenty of room to build a casita, a tennis court and more.
The back yard speaks for itself. You feel like you are in a Resort the minute you step out into the yard that features a wall consisting of 450 ficus trees to ensure privacy. This home is made for entertainment whether is an intimate evening or a fun gathering, you have plenty of places to entertain inside and out.
The outdoors offers ample areas to enjoy our incredible AZ sunsets, sunrises, and spectacular views of the mountains
The location of this home is perfect and close to restaurants, golfing, hiking, shopping and so much more. Not only is this home a Hidden Gem, but so is the area. The homeowner took alot of pride in the home, the finishes and the details with the additional 800k of additions and upgrades after he moved in. You won't be disappointed with this home.
Location
State AZ
County Maricopa
Community Bellissima Estates
Direction From Cactus Road - South on 98th Street to home on left
Rooms
Other Rooms Great Room, BonusGame Room
Master Bedroom Split
Den/Bedroom Plus 6
Separate Den/Office Y
Interior
Interior Features Breakfast Bar, 9+ Flat Ceilings, Central Vacuum, Fire Sprinklers, No Interior Steps, Soft Water Loop, Wet Bar, Kitchen Island, Double Vanity, Full Bth Master Bdrm, Separate Shwr & Tub, High Speed Internet, Granite Counters
Heating Natural Gas, ENERGY STAR Qualified Equipment
Cooling Refrigeration, Programmable Thmstat, Ceiling Fan(s)
Flooring Carpet, Tile, Wood
Fireplaces Type 2 Fireplace, Living Room, Master Bedroom, Gas
Fireplace Yes
Window Features Dual Pane,Low-E,Vinyl Frame,Wood Frames
SPA Private
Exterior
Exterior Feature Circular Drive, Covered Patio(s), Private Yard
Parking Features Electric Door Opener, Side Vehicle Entry
Garage Spaces 4.0
Garage Description 4.0
Fence Block
Pool Heated, Private
Utilities Available APS, SW Gas
Amenities Available Management
Roof Type Tile,Built-Up,Concrete
Private Pool Yes
Building
Lot Description Sprinklers In Rear, Sprinklers In Front, Desert Back, Desert Front, Grass Front, Grass Back, Auto Timer H2O Front, Auto Timer H2O Back
Story 1
Builder Name DF Custom Homes
Sewer Sewer in & Cnctd, Public Sewer
Water City Water
Architectural Style Other (See Remarks)
Structure Type Circular Drive,Covered Patio(s),Private Yard
New Construction No
Schools
Elementary Schools Anasazi Elementary
Middle Schools Mountainside Middle School
High Schools Desert Mountain High School
School District Scottsdale Unified District
Others
HOA Name none
HOA Fee Include No Fees
Senior Community No
Tax ID 217-26-989
Ownership Fee Simple
Acceptable Financing Conventional
Horse Property N
Listing Terms Conventional
Financing Cash
Read Less Info
Want to know what your home might be worth? Contact us for a FREE valuation!

Our team is ready to help you sell your home for the highest possible price ASAP

Copyright 2024 Arizona Regional Multiple Listing Service, Inc. All rights reserved.
Bought with Urban Luxe Real Estate

7326 E Evans Drive, Scottsdale, AZ,, 85260, United States






