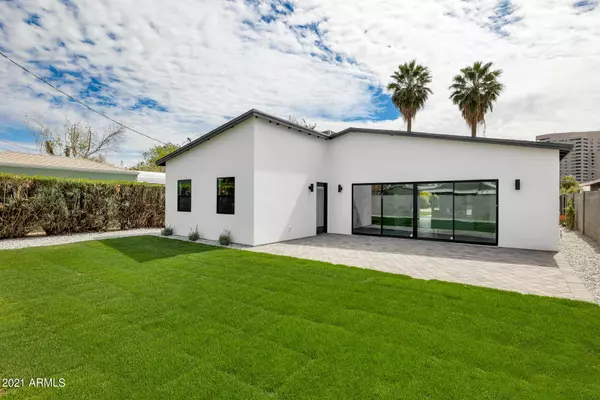$664,000
$650,000
2.2%For more information regarding the value of a property, please contact us for a free consultation.
3 Beds
2 Baths
1,860 SqFt
SOLD DATE : 04/14/2021
Key Details
Sold Price $664,000
Property Type Single Family Home
Sub Type Single Family - Detached
Listing Status Sold
Purchase Type For Sale
Square Footage 1,860 sqft
Price per Sqft $356
Subdivision West Idlewilde
MLS Listing ID 6208555
Sold Date 04/14/21
Style Contemporary,Ranch
Bedrooms 3
HOA Y/N No
Originating Board Arizona Regional Multiple Listing Service (ARMLS)
Year Built 1935
Annual Tax Amount $848
Tax Year 2020
Lot Size 6,229 Sqft
Acres 0.14
Property Description
2021 completely rebuilt and designed by Canal Homes! Don't miss this quality construction.. spray foam insulation, tankless hot water heater, Milgard aluminum windows, TRANE AC, Nest thermostat, Ring doorbell and more! Replaced all electrical, panel, plumbing inside and sewer, roof, HVAC system including ducts, all drywall, and more! This 3 bed, 2 bath beauty sits on one of the cutest streets with many remodeled/rebuilt homes and mature trees. This home has it all, class, charm, and a bit of OG character remains. Enter into the sitting room with the original wood-burning brick fireplace - perfect for enjoying a good book or coffee. Nice open floorplan leads you into the kitchen/dining area aside the spacious living room. This kitchen is SO CUTE! Solid white shaker slow-close cabinets, matte black quartz counters and waterfall center island, amazing large format tile backsplash, exposed shelving, and stainless steel appliances.. complete with awesome modern lighting and beautiful dining open to a private side patio. Split floorplan with 2 bedrooms and 1 bathroom towards the front and master tucked along the back. Primary ensuite offers an awesome bath with freestanding soaking tub, glass enclosed shower with rainfall shower head, double vanity, separate water closet, and large walk-in closet. Step outside through the 16' sliding doors onto the pavered back patio complete with fresh sod, block wall, and watering system. Come see it today!
Location
State AZ
County Maricopa
Community West Idlewilde
Direction 7th St to Whitton, Whitton East to 10th Pl, North on 10th Pl, East on Clarendon, Home on North side.
Rooms
Other Rooms Great Room, Family Room
Master Bedroom Split
Den/Bedroom Plus 3
Separate Den/Office N
Interior
Interior Features Breakfast Bar, 9+ Flat Ceilings, Soft Water Loop, Kitchen Island, Double Vanity, Full Bth Master Bdrm, High Speed Internet, Granite Counters
Heating Electric
Cooling Refrigeration, Programmable Thmstat, Ceiling Fan(s)
Flooring Carpet, Tile
Fireplaces Type 1 Fireplace
Fireplace Yes
Window Features Double Pane Windows
SPA None
Laundry Wshr/Dry HookUp Only
Exterior
Exterior Feature Patio, Private Yard
Garage Electric Door Opener
Garage Spaces 1.75
Garage Description 1.75
Fence Block
Pool None
Utilities Available APS, SW Gas
Amenities Available None
Waterfront No
Roof Type Composition
Private Pool No
Building
Lot Description Sprinklers In Rear, Sprinklers In Front, Grass Front, Grass Back, Auto Timer H2O Front, Auto Timer H2O Back
Story 1
Builder Name CANAL HOMES LLC
Sewer Public Sewer
Water City Water
Architectural Style Contemporary, Ranch
Structure Type Patio,Private Yard
New Construction Yes
Schools
Elementary Schools Longview Elementary School
Middle Schools Longview Elementary School
High Schools North High School
School District Phoenix Union High School District
Others
HOA Fee Include No Fees
Senior Community No
Tax ID 118-06-060
Ownership Fee Simple
Acceptable Financing Cash, Conventional, 1031 Exchange, FHA, VA Loan
Horse Property N
Listing Terms Cash, Conventional, 1031 Exchange, FHA, VA Loan
Financing Conventional
Special Listing Condition Owner/Agent
Read Less Info
Want to know what your home might be worth? Contact us for a FREE valuation!

Our team is ready to help you sell your home for the highest possible price ASAP

Copyright 2024 Arizona Regional Multiple Listing Service, Inc. All rights reserved.
Bought with NORTH&CO.

7326 E Evans Drive, Scottsdale, AZ,, 85260, United States






