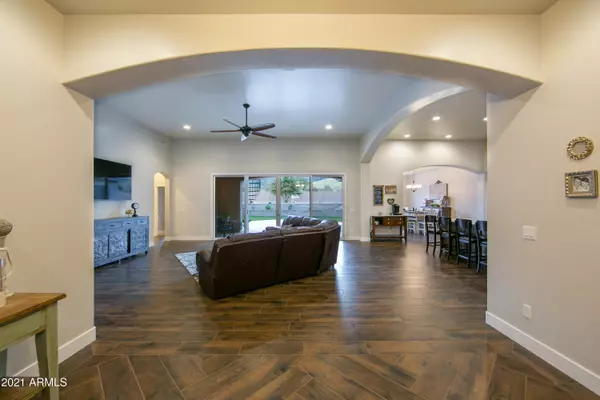$710,000
$725,000
2.1%For more information regarding the value of a property, please contact us for a free consultation.
4 Beds
3.5 Baths
3,552 SqFt
SOLD DATE : 04/22/2021
Key Details
Sold Price $710,000
Property Type Single Family Home
Sub Type Single Family - Detached
Listing Status Sold
Purchase Type For Sale
Square Footage 3,552 sqft
Price per Sqft $199
Subdivision The Oaks
MLS Listing ID 6200432
Sold Date 04/22/21
Bedrooms 4
HOA Fees $66/mo
HOA Y/N Yes
Originating Board Arizona Regional Multiple Listing Service (ARMLS)
Year Built 2018
Annual Tax Amount $6,799
Tax Year 2019
Lot Size 5.520 Acres
Acres 5.52
Property Description
Stunning, panoramic views will captivate you at this truly remarkable custom home. Built with refined quality, this absolutely gorgeous residence will appeal to the most discerning buyer. The owner designed this home with complete care, thought, and love and it truly shows throughout. You will be greeted by a circular, turret-like entryway that provides covering and beautiful exterior stone work. Entering into the home a lovely foyer welcomes you. Beautiful tile throughout, and carpets in the bedrooms. Extra large great room concept is ideal for gatherings and entertainment. The chef's dream kitchen features exposed and reinforced mesquite wood shelving, high quality granite slab, stainless appliances, and custom backsplash all the way to the ceiling. Adjacent dining room can accommodate large parties to easily seat 15+ while taking in the breathtaking vistas. Split bedroom floorplan provides great comfort, and there is a bonus room between the 2 guest rooms that could easily be a den, media room, or additional bedroom with little work. Separate guest quarters are accessed from the front entryway and feature a large living room, private bedroom, full bathroom, kitchen area, closet, and laundry facility. Granite counters in all 3.5 bathrooms throughout. If this wasn't enough, you will be amazed once you walk out to the back patio to find extended concrete, and meticulous landscaping, block wall, and a picturesque views for ages. Observation deck above the patio is perfect for stargazing. There is nothing to do here except for move in and love your new home. Properties like this don't come on the market often so be sure to see it quickly.
Location
State AZ
County Cochise
Community The Oaks
Direction HWY 92- Easy on 3 Canyons- South on Black Bear Oak- First house on right
Rooms
Other Rooms BonusGame Room
Master Bedroom Split
Den/Bedroom Plus 6
Ensuite Laundry Inside
Separate Den/Office Y
Interior
Interior Features Eat-in Kitchen, 9+ Flat Ceilings, No Interior Steps, Pantry, Double Vanity, Separate Shwr & Tub, Granite Counters
Laundry Location Inside
Heating Electric, Natural Gas, Other, See Remarks
Cooling Refrigeration, Wall/Window Unit(s)
Flooring Carpet, Tile
Fireplaces Number No Fireplace
Fireplaces Type None
Fireplace No
Window Features Double Pane Windows
SPA None
Laundry Inside
Exterior
Exterior Feature Balcony, Circular Drive, Covered Patio(s), Separate Guest House
Garage RV Gate, Side Vehicle Entry
Garage Spaces 3.0
Garage Description 3.0
Fence Block
Pool None
Landscape Description Irrigation Back, Irrigation Front
Community Features Gated Community
Utilities Available SSVEC
Amenities Available None
Waterfront No
View Mountain(s)
Roof Type Tile
Parking Type RV Gate, Side Vehicle Entry
Building
Lot Description Desert Front, Natural Desert Back, Gravel/Stone Front, Synthetic Grass Back, Natural Desert Front, Auto Timer H2O Back, Irrigation Front, Irrigation Back
Story 11
Builder Name Su Casa
Sewer Septic Tank
Water Pvt Water Company
Structure Type Balcony, Circular Drive, Covered Patio(s), Separate Guest House
Schools
Elementary Schools Palominas Elementary School
Middle Schools Palominas Elementary School
High Schools Buena High School
School District Sierra Vista Unified District
Others
HOA Name The Oaks
HOA Fee Include Common Area Maint, Street Maint
Senior Community No
Tax ID 104-18-136
Ownership Fee Simple
Acceptable Financing Cash, Conventional, FHA, VA Loan
Horse Property N
Listing Terms Cash, Conventional, FHA, VA Loan
Financing Cash
Read Less Info
Want to know what your home might be worth? Contact us for a FREE valuation!

Our team is ready to help you sell your home for the highest possible price ASAP

Copyright 2024 Arizona Regional Multiple Listing Service, Inc. All rights reserved.
Bought with Keller Williams Southern AZ

7326 E Evans Drive, Scottsdale, AZ,, 85260, United States






