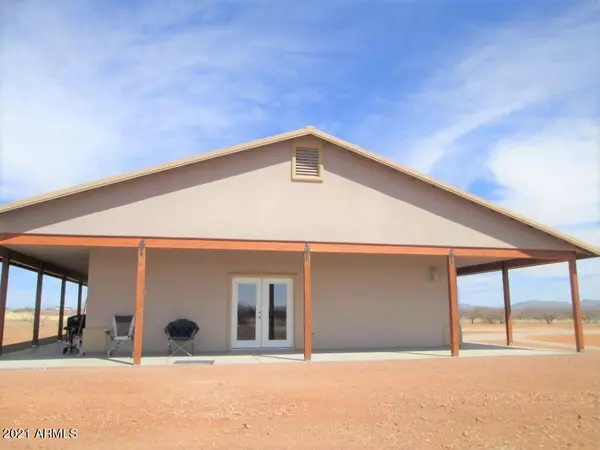$387,000
$399,000
3.0%For more information regarding the value of a property, please contact us for a free consultation.
3 Beds
2 Baths
1,770 SqFt
SOLD DATE : 05/20/2021
Key Details
Sold Price $387,000
Property Type Single Family Home
Sub Type Single Family - Detached
Listing Status Sold
Purchase Type For Sale
Square Footage 1,770 sqft
Price per Sqft $218
Subdivision Bradbary Estates
MLS Listing ID 6212041
Sold Date 05/20/21
Bedrooms 3
HOA Fees $27/ann
HOA Y/N Yes
Originating Board Arizona Regional Multiple Listing Service (ARMLS)
Year Built 2020
Annual Tax Amount $1,500
Tax Year 2020
Lot Size 3.988 Acres
Acres 3.99
Property Description
HUGE Price reduction! GORGEOUS CUSTOM NEW Home with ALL the Extra's and More! This spacious 3Bd/2Ba open floorplan has everything you would want in your forever home! Located on 4 acres with majestic mountain views it has a metal roof, gas fireplace. Nest thermostat, magnetic door stops, ceiling fans in every room and custom ceramic tile throughout. Two sets of French doors lead out to the 1400 sq ft WRAPAROUND covered patio where you can enjoy your morning brew and mountain views! The huge master suite boasts a beautiful & spacious bathroom with double sinks, granite counters & a fully tiled walk-in shower. The kitchen is a chef's delight with
energy star SS appliances, upgraded gas range & hood, microwave. granite counter tops & more. This is a spectacular ''must see'' home!
Location
State AZ
County Cochise
Community Bradbary Estates
Direction South on Hwy 92, left or East on Hereford Rd, Right on Palominas Road, driveway to the Home is on the right.
Rooms
Other Rooms Great Room
Master Bedroom Split
Den/Bedroom Plus 3
Separate Den/Office N
Interior
Interior Features Eat-in Kitchen, Breakfast Bar, 9+ Flat Ceilings, No Interior Steps, Soft Water Loop, Kitchen Island, Pantry, Double Vanity, Full Bth Master Bdrm, High Speed Internet, Granite Counters
Heating Electric, Natural Gas
Cooling Refrigeration, Programmable Thmstat, Ceiling Fan(s)
Flooring Tile
Fireplaces Type 1 Fireplace, Family Room, Gas
Fireplace Yes
Window Features Double Pane Windows
SPA None
Laundry Engy Star (See Rmks), Wshr/Dry HookUp Only
Exterior
Exterior Feature Circular Drive, Covered Patio(s), Other
Garage Dir Entry frm Garage, Electric Door Opener, Extnded Lngth Garage, Over Height Garage
Garage Spaces 2.0
Garage Description 2.0
Fence None
Pool None
Utilities Available Propane
Amenities Available Other
Waterfront No
View Mountain(s)
Roof Type Metal
Accessibility Zero-Grade Entry, Remote Devices, Bath Roll-In Shower, Bath Lever Faucets, Accessible Hallway(s)
Private Pool No
Building
Lot Description Natural Desert Back, Gravel/Stone Front, Natural Desert Front
Story 1
Builder Name Bearpaw Builders LLC
Sewer Septic in & Cnctd
Water Shared Well
Structure Type Circular Drive,Covered Patio(s),Other
New Construction Yes
Schools
Elementary Schools Palominas Elementary School
Middle Schools Palominas Elementary School
High Schools Buena High School
School District Sierra Vista Unified District
Others
HOA Name 3 Canyons
HOA Fee Include Street Maint
Senior Community No
Tax ID 104-27-096-K
Ownership Fee Simple
Acceptable Financing Cash, Conventional, VA Loan
Horse Property Y
Horse Feature See Remarks
Listing Terms Cash, Conventional, VA Loan
Financing Cash
Read Less Info
Want to know what your home might be worth? Contact us for a FREE valuation!

Our team is ready to help you sell your home for the highest possible price ASAP

Copyright 2024 Arizona Regional Multiple Listing Service, Inc. All rights reserved.
Bought with Haymore Real Estate LLC

7326 E Evans Drive, Scottsdale, AZ,, 85260, United States






