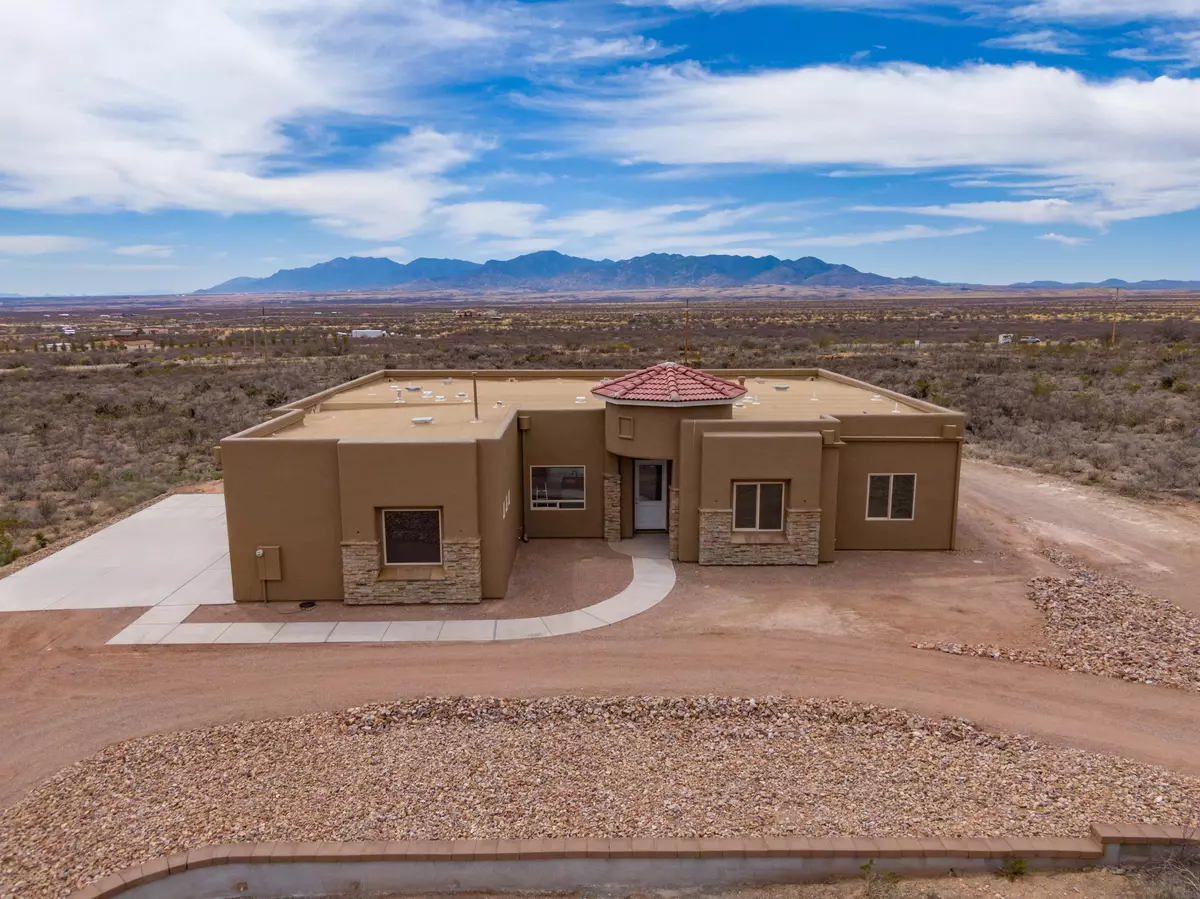$565,000
$569,000
0.7%For more information regarding the value of a property, please contact us for a free consultation.
4 Beds
2.5 Baths
2,411 SqFt
SOLD DATE : 07/23/2021
Key Details
Sold Price $565,000
Property Type Single Family Home
Sub Type Single Family - Detached
Listing Status Sold
Purchase Type For Sale
Square Footage 2,411 sqft
Price per Sqft $234
Subdivision Rancho De La Sierras
MLS Listing ID 6217765
Sold Date 07/23/21
Style Contemporary, Territorial/Santa Fe
Bedrooms 4
HOA Y/N No
Originating Board Arizona Regional Multiple Listing Service (ARMLS)
Year Built 2021
Annual Tax Amount $1,200
Tax Year 2019
Lot Size 4.000 Acres
Acres 4.0
Property Description
Nestled below the Whetstone Mountains with commanding views of Huachuca Mountain and Sierra Vista, this 4 acre property provides tranquility and privacy, yet only minutes away from Sierra Vista, Sonoita, Kartchner Caverns, and only 20 minutes to I-10.
This new construction home has 4 generous bedrooms with 2.5 bathrooms. The open floorplan is enhanced by a curved wall of windows allowing for spectacular views to the south. This home has quality finishes throughout including wood tile floors, a gas fireplace, and an oversized 3 car garage. Built by industry leader MJM Development Corp, known for their quality and high standards.
Location
State AZ
County Cochise
Community Rancho De La Sierras
Direction North on AZ 90 towards Huachuca City, Turn left onto AZ 82 W, turn Right onto Carlson Canyon Dr, first split turn right home on the right.
Rooms
Master Bedroom Split
Den/Bedroom Plus 4
Ensuite Laundry Inside
Separate Den/Office N
Interior
Interior Features Walk-In Closet(s), Kitchen Island, Pantry, Double Vanity, Full Bth Master Bdrm, Granite Counters
Laundry Location Inside
Heating Natural Gas
Cooling Refrigeration
Flooring Tile
Fireplaces Type 1 Fireplace
Fireplace Yes
Window Features Double Pane Windows
SPA None
Laundry Inside
Exterior
Exterior Feature Circular Drive, Covered Patio(s)
Garage RV Access/Parking
Garage Spaces 3.0
Garage Description 3.0
Fence None
Pool None
Community Features Gated Community
Utilities Available Propane
Amenities Available Other
Waterfront No
View Mountain(s)
Roof Type Built-Up
Parking Type RV Access/Parking
Building
Lot Description Natural Desert Back, Gravel/Stone Front, Gravel/Stone Back
Story 1
Builder Name MJM Development Corp
Sewer Septic Tank
Water Shared Well
Architectural Style Contemporary, Territorial/Santa Fe
Structure Type Circular Drive, Covered Patio(s)
New Construction No
Schools
Elementary Schools Huachuca Mountain Elementary School
Middle Schools Huachuca City School
High Schools Tombstone High School
School District Tombstone Unified District
Others
HOA Fee Include Other (See Remarks)
Senior Community No
Tax ID 106-12-007-G
Ownership Fee Simple
Acceptable Financing Cash, Conventional, FHA, VA Loan
Horse Property N
Listing Terms Cash, Conventional, FHA, VA Loan
Financing Conventional
Read Less Info
Want to know what your home might be worth? Contact us for a FREE valuation!

Our team is ready to help you sell your home for the highest possible price ASAP

Copyright 2024 Arizona Regional Multiple Listing Service, Inc. All rights reserved.
Bought with Tierra Antigua Realty, LLC

7326 E Evans Drive, Scottsdale, AZ,, 85260, United States






