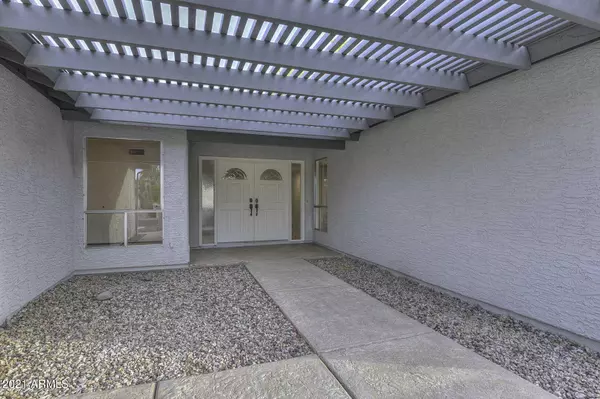$325,000
$320,000
1.6%For more information regarding the value of a property, please contact us for a free consultation.
2 Beds
2 Baths
1,725 SqFt
SOLD DATE : 04/27/2021
Key Details
Sold Price $325,000
Property Type Single Family Home
Sub Type Single Family - Detached
Listing Status Sold
Purchase Type For Sale
Square Footage 1,725 sqft
Price per Sqft $188
Subdivision Sun Lakes Unit 15
MLS Listing ID 6222670
Sold Date 04/27/21
Style Contemporary,Ranch,Spanish
Bedrooms 2
HOA Fees $62
HOA Y/N Yes
Originating Board Arizona Regional Multiple Listing Service (ARMLS)
Year Built 1983
Annual Tax Amount $2,121
Tax Year 2020
Lot Size 8,306 Sqft
Acres 0.19
Property Description
Wonderful 1 level living in Cottonwood, planned master community that has it all! Live where you play! Tennis, pools, & golf. This home was recently repainted inside and out, new can lights added throughout, fresh deep clean, carpets cleaned, windows & tracks cleaned inside and out, it's truly move in ready! Stainless appliances including fridge, double sliders in dining and family room area leading out to the impeccable rear wrap around covered patio with ceiling fan. Palm trees galore on this property making it feel like vacation every day! The family room is nice and cozy with a fireplace, and wet bar area. This is a 2 bed, 2 bath PLUS an office bump out in master bedroom. Ample space and storage, double opening front doors, large front courtyard, garage w/workbench. Golf cart included
Location
State AZ
County Maricopa
Community Sun Lakes Unit 15
Direction From 1-10 (east from PHX) to E. Riggs Rd Exit, Right on S. Dobson Rd, to E. Cochise Pl, to S. Brentwood Dr, and Watford Way.
Rooms
Other Rooms Separate Workshop, Family Room
Master Bedroom Split
Den/Bedroom Plus 3
Separate Den/Office Y
Interior
Interior Features Double Vanity, Full Bth Master Bdrm, Laminate Counters, See Remarks
Heating Electric
Cooling Ceiling Fan(s)
Flooring Carpet, Tile
Fireplaces Type 1 Fireplace, Family Room
Fireplace Yes
SPA None
Laundry Wshr/Dry HookUp Only
Exterior
Exterior Feature Covered Patio(s), Patio
Parking Features Attch'd Gar Cabinets, Electric Door Opener
Garage Spaces 2.0
Garage Description 2.0
Fence Block, Wrought Iron
Pool None
Community Features Community Pool, Golf, Tennis Court(s), Clubhouse
Utilities Available APS
Amenities Available Management
Roof Type Composition
Private Pool No
Building
Lot Description Natural Desert Back, Gravel/Stone Back, Natural Desert Front
Story 1
Builder Name Dell Webb
Sewer Public Sewer
Water City Water
Architectural Style Contemporary, Ranch, Spanish
Structure Type Covered Patio(s),Patio
New Construction No
Schools
Elementary Schools Adult
Middle Schools Adult
High Schools Adult
School District Out Of Area
Others
HOA Name Cottonwood Palo Verd
HOA Fee Include Maintenance Grounds
Senior Community Yes
Tax ID 303-66-395
Ownership Fee Simple
Acceptable Financing Cash, Conventional, FHA, VA Loan
Horse Property N
Listing Terms Cash, Conventional, FHA, VA Loan
Financing Cash
Special Listing Condition Age Restricted (See Remarks)
Read Less Info
Want to know what your home might be worth? Contact us for a FREE valuation!

Our team is ready to help you sell your home for the highest possible price ASAP

Copyright 2024 Arizona Regional Multiple Listing Service, Inc. All rights reserved.
Bought with Realty ONE Group

7326 E Evans Drive, Scottsdale, AZ,, 85260, United States






