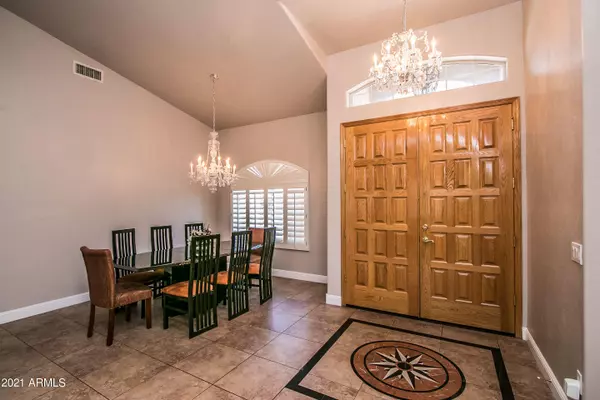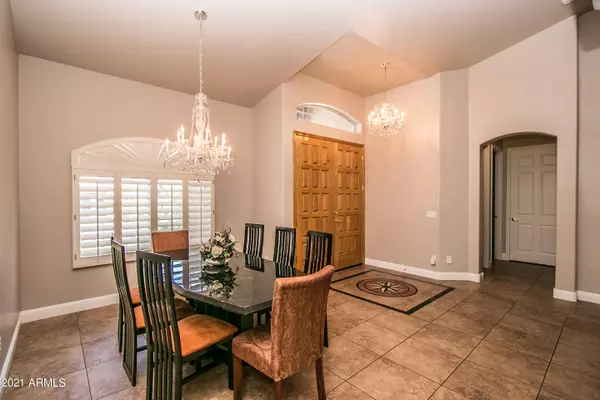$620,000
$620,000
For more information regarding the value of a property, please contact us for a free consultation.
4 Beds
3 Baths
2,601 SqFt
SOLD DATE : 05/26/2021
Key Details
Sold Price $620,000
Property Type Single Family Home
Sub Type Single Family - Detached
Listing Status Sold
Purchase Type For Sale
Square Footage 2,601 sqft
Price per Sqft $238
Subdivision Allen Ranch Parcels 1 2 3 & 4
MLS Listing ID 6219433
Sold Date 05/26/21
Style Ranch,Spanish
Bedrooms 4
HOA Fees $106/mo
HOA Y/N Yes
Originating Board Arizona Regional Multiple Listing Service (ARMLS)
Year Built 2002
Annual Tax Amount $2,935
Tax Year 2020
Lot Size 10,017 Sqft
Acres 0.23
Property Description
Look no further location location. Single story semi-custom home in the sought after Allen ranch community. This is constructed by VIP Builder as an engineered for Life 4x6 construction home. Featuring custom cabinetry throughout granite countertops in the kitchen stainless appliances updated microwave full size updated refrigerator double oven and disposal. Updated bathrooms two with full baths. Master on site walk-in shower with rain shower head and body Jets. Storage galore in the master bathroom with the double French entry doors. Including master bathroom tiled throughout the house with exception of closets and three bedrooms laminate flooring. Custom security doors front double entry with Oak double entry behind wonderful cool air condition ventilation it's exposed yet security locked and unable to see in. Front windows feature plantation shutters wood blinds throughout outside featuring Sun blocking screens, removable and pre-fitted. Central vac updated canister. Washer dryer stay in oversized laundry room several new ceiling fans throughout. House has been well maintained with Sears Home Warranty co. Yearly maintained on heating and air conditioning system. Two zone heating and cooling features Honeywell Wi-Fi temperature controls. Oversized three-car garage with updated double door opener Wi-Fi mostly meal brand. Wi-Fi updated hot water heater. Backyard oversized Pebble Sheen pool with beautiful relaxing waterfall feature. Designed by Presidential pools updated Hayward filter custom pool gate can be completely open for the pool parties. Protecting little ones when warranted. Without blocking beautiful view from the inside out. Beautiful pergola cedar with aluminum roof and lighting. Custom stamped concrete for clean look and easy maintenance. 3/4 enclosed patio oversized to relax on it in the shade. Slate flooring throughout the patio. Location, Gilbert School district near 202. Pavers installed for neat look and easy roll for recycle and garbage pale. Beautiful custom look. Installed one quarter valve shut off throughout house for plumbing
Location
State AZ
County Maricopa
Community Allen Ranch Parcels 1 2 3 & 4
Direction N on Gilbert Rd, R. Williams Field, S Allen Ave, R Hopkinks, R Birch, L. Elgin L to home on left
Rooms
Other Rooms Great Room
Master Bedroom Split
Den/Bedroom Plus 5
Separate Den/Office Y
Interior
Interior Features Central Vacuum, No Interior Steps, Soft Water Loop, Vaulted Ceiling(s), Kitchen Island, Pantry, Double Vanity, Granite Counters
Heating Natural Gas
Cooling Refrigeration
Flooring Laminate, Tile
Fireplaces Number No Fireplace
Fireplaces Type None
Fireplace No
Window Features Sunscreen(s),Dual Pane
SPA None
Exterior
Exterior Feature Covered Patio(s), Patio
Garage RV Gate
Garage Spaces 3.0
Garage Description 3.0
Fence Block
Pool Private
Landscape Description Irrigation Back
Community Features Near Bus Stop, Playground, Biking/Walking Path
Amenities Available FHA Approved Prjct, Management, VA Approved Prjct
Waterfront No
Roof Type Tile
Private Pool Yes
Building
Lot Description Desert Front, Gravel/Stone Back, Auto Timer H2O Back, Irrigation Back
Story 1
Builder Name VIP
Sewer Public Sewer
Water City Water
Architectural Style Ranch, Spanish
Structure Type Covered Patio(s),Patio
New Construction Yes
Schools
Elementary Schools Quartz Hill Elementary
Middle Schools South Valley Jr. High
High Schools Campo Verde High School
School District Gilbert Unified District
Others
HOA Name Allen Ranch
HOA Fee Include Maintenance Grounds
Senior Community No
Tax ID 304-44-335
Ownership Fee Simple
Acceptable Financing Conventional
Horse Property N
Listing Terms Conventional
Financing Conventional
Read Less Info
Want to know what your home might be worth? Contact us for a FREE valuation!

Our team is ready to help you sell your home for the highest possible price ASAP

Copyright 2024 Arizona Regional Multiple Listing Service, Inc. All rights reserved.
Bought with MKS Realty Group

7326 E Evans Drive, Scottsdale, AZ,, 85260, United States






