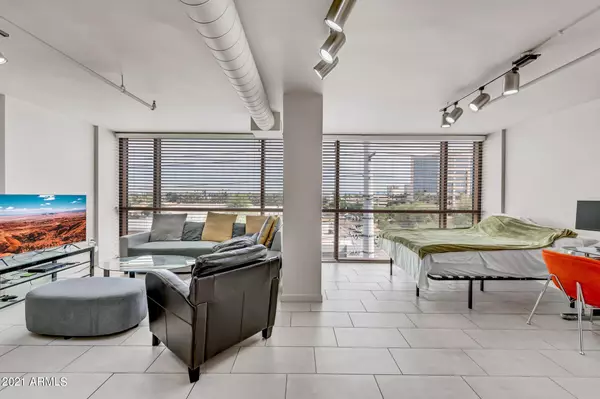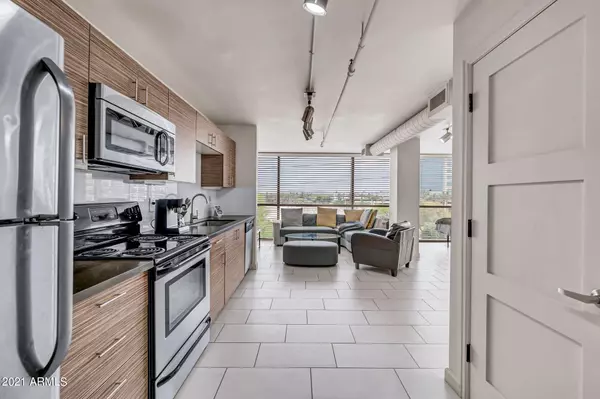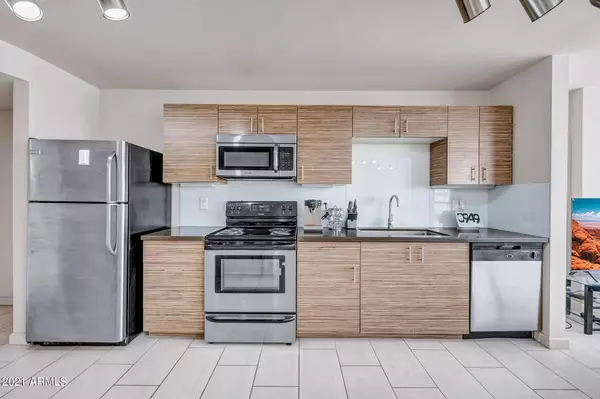$217,500
$220,000
1.1%For more information regarding the value of a property, please contact us for a free consultation.
1 Bed
1 Bath
665 SqFt
SOLD DATE : 06/02/2021
Key Details
Sold Price $217,500
Property Type Single Family Home
Sub Type Loft Style
Listing Status Sold
Purchase Type For Sale
Square Footage 665 sqft
Price per Sqft $327
Subdivision Lofts On Thomas Condominium
MLS Listing ID 6224207
Sold Date 06/02/21
Style Contemporary
Bedrooms 1
HOA Fees $220/mo
HOA Y/N Yes
Originating Board Arizona Regional Multiple Listing Service (ARMLS)
Year Built 2008
Annual Tax Amount $2,125
Tax Year 2020
Lot Size 622 Sqft
Acres 0.01
Property Description
This 5th (top) floor studio faces north and is conveniently located in midtown Phoenix. Remodeled in 2013 this unit features modern finishes such as quartz countertops, stylish cabinets, neutral slate flooring, stainless appliances, and stackable washer/dryer inside the unit. Recent owner updates include Nest Thermostat, Nest smoke/carbon detector and 17 Smart Lights throughout. The Lofts on Thomas is Urban living at its finest. Amenities include a heated community pool, lounge, recreation area, fitness center, yoga studio, secure parking, BBQ grilling area, indoor bike storage, and a private dog run. The HOA fee is only $220/month.
Location
State AZ
County Maricopa
Community Lofts On Thomas Condominium
Direction West on Thomas, building on south side of Thomas just east of 7th Ave.
Rooms
Den/Bedroom Plus 1
Separate Den/Office N
Interior
Interior Features 9+ Flat Ceilings, Elevator, Fire Sprinklers, No Interior Steps, Full Bth Master Bdrm, High Speed Internet
Heating Other, See Remarks
Cooling Refrigeration
Flooring Tile
Fireplaces Number No Fireplace
Fireplaces Type None
Fireplace No
Window Features Double Pane Windows,Low Emissivity Windows,Tinted Windows
SPA None
Exterior
Exterior Feature Built-in Barbecue
Garage Separate Strge Area, Assigned, Gated
Carport Spaces 1
Fence Wrought Iron
Pool None
Community Features Gated Community, Community Pool Htd, Community Pool, Near Light Rail Stop, Near Bus Stop, Historic District, Community Media Room, Biking/Walking Path, Clubhouse, Fitness Center
Utilities Available APS
Amenities Available FHA Approved Prjct, Management, VA Approved Prjct
Waterfront No
View City Lights
Roof Type Foam
Accessibility Accessible Door 32in+ Wide, Zero-Grade Entry, Lever Handles, Hard/Low Nap Floors, Accessible Hallway(s)
Private Pool No
Building
Lot Description Sprinklers In Rear, Sprinklers In Front, Gravel/Stone Front, Gravel/Stone Back, Auto Timer H2O Front, Auto Timer H2O Back
Story 5
Builder Name Summit
Sewer Public Sewer
Water City Water
Architectural Style Contemporary
Structure Type Built-in Barbecue
New Construction Yes
Schools
Elementary Schools Encanto School
Middle Schools Osborn Middle School
High Schools Central High School
School District Phoenix Union High School District
Others
HOA Name Lofts on Thomas Cond
HOA Fee Include Roof Repair,Insurance,Sewer,Pest Control,Maintenance Grounds,Other (See Remarks),Street Maint,Front Yard Maint,Trash,Water,Roof Replacement,Maintenance Exterior
Senior Community No
Tax ID 118-42-275
Ownership Condominium
Acceptable Financing Cash, Conventional, FHA, VA Loan
Horse Property N
Listing Terms Cash, Conventional, FHA, VA Loan
Financing Conventional
Read Less Info
Want to know what your home might be worth? Contact us for a FREE valuation!

Our team is ready to help you sell your home for the highest possible price ASAP

Copyright 2024 Arizona Regional Multiple Listing Service, Inc. All rights reserved.
Bought with A.Z. & Associates

7326 E Evans Drive, Scottsdale, AZ,, 85260, United States






