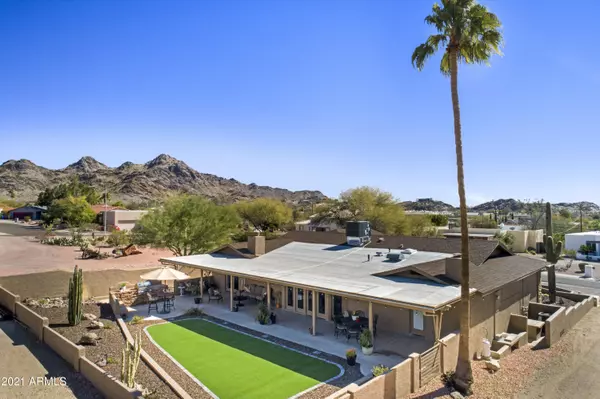$699,000
$699,000
For more information regarding the value of a property, please contact us for a free consultation.
3 Beds
3.5 Baths
3,424 SqFt
SOLD DATE : 06/18/2021
Key Details
Sold Price $699,000
Property Type Single Family Home
Sub Type Single Family - Detached
Listing Status Sold
Purchase Type For Sale
Square Footage 3,424 sqft
Price per Sqft $204
Subdivision Custom
MLS Listing ID 6196427
Sold Date 06/18/21
Style Spanish
Bedrooms 3
HOA Y/N No
Originating Board Arizona Regional Multiple Listing Service (ARMLS)
Year Built 1971
Annual Tax Amount $2,994
Tax Year 2020
Lot Size 7,405 Sqft
Acres 0.17
Property Description
Stunning, custom home near the mountain with sweeping VIEWS to both Piestewa Peak & North Mountain Preserve in the coveted SUNNYSLOPE High School district! Enter into the oversized great room with formal dining & living rooms then onto the expansive Chef's kitchen where you'll find a 48'' Sub Zero fridge, granite counters, SS appliances & real wood cabinets with built in ovens. The family room offers cozy fireside views to the preserve behind. In the Owner's suite you'll find 2 walk in closets, an en suite bath with luxury stand alone tub, custom walk in shower & cozy fireplace. French doors lead to the deep, covered patio with VIEWS to the peaks. Downstairs you'll find 2 more spacious bedrooms w heaps of storage, one with an en suite bathroom, a family room, hall bath dining area game room. NEWER wood look tile floors, NEWER paint inside and out, NEWER gutters, NEWER raised soffits in the hallways, museum quality smooth drywall, R/O system, built ins in all the closets for heaps of storage & so much more! The floorplan features plenty of entertaining space and options for multi generational living. With underground utilities this lovely, meticulously maintained home capitalizes on views and quintessential indoor/ outdoor AZ living!
Location
State AZ
County Maricopa
Community Custom
Direction From Northern head north on 16th Street. Turn right (east) to stay on N 16th St. Turn Left (west) on Las Palmaritas. Home will be on the North (right) side of the street.
Rooms
Other Rooms Great Room, Family Room, BonusGame Room
Basement Finished, Walk-Out Access
Master Bedroom Split
Den/Bedroom Plus 4
Ensuite Laundry WshrDry HookUp Only
Separate Den/Office N
Interior
Interior Features Upstairs, Eat-in Kitchen, Kitchen Island, Pantry, 2 Master Baths, Double Vanity, Full Bth Master Bdrm, Separate Shwr & Tub, High Speed Internet, Smart Home, Granite Counters
Laundry Location WshrDry HookUp Only
Heating Electric
Cooling Refrigeration
Flooring Carpet, Tile, Wood
Fireplaces Type 2 Fireplace, Family Room, Master Bedroom
Fireplace Yes
Window Features Dual Pane,ENERGY STAR Qualified Windows,Low-E,Vinyl Frame
SPA None
Laundry WshrDry HookUp Only
Exterior
Exterior Feature Covered Patio(s), Patio, Built-in Barbecue
Garage Attch'd Gar Cabinets, Dir Entry frm Garage, Electric Door Opener, Extnded Lngth Garage
Garage Spaces 2.0
Garage Description 2.0
Fence Block
Pool None
Community Features Near Bus Stop, Biking/Walking Path
Utilities Available APS
Amenities Available Not Managed
Waterfront No
View Mountain(s)
Roof Type Composition,Rolled/Hot Mop
Accessibility Hard/Low Nap Floors
Parking Type Attch'd Gar Cabinets, Dir Entry frm Garage, Electric Door Opener, Extnded Lngth Garage
Private Pool No
Building
Lot Description Sprinklers In Rear, Desert Back, Desert Front, Synthetic Grass Back
Story 2
Builder Name Custom
Sewer Public Sewer
Water City Water
Architectural Style Spanish
Structure Type Covered Patio(s),Patio,Built-in Barbecue
Schools
Elementary Schools Desert View Elementary School
Middle Schools Royal Palm Middle School
High Schools Sunnyslope High School
Others
HOA Fee Include No Fees
Senior Community No
Tax ID 160-12-045-C
Ownership Fee Simple
Acceptable Financing FannieMae (HomePath), Conventional, FHA, VA Loan
Horse Property N
Listing Terms FannieMae (HomePath), Conventional, FHA, VA Loan
Financing Conventional
Read Less Info
Want to know what your home might be worth? Contact us for a FREE valuation!

Our team is ready to help you sell your home for the highest possible price ASAP

Copyright 2024 Arizona Regional Multiple Listing Service, Inc. All rights reserved.
Bought with Realty Executives

7326 E Evans Drive, Scottsdale, AZ,, 85260, United States






