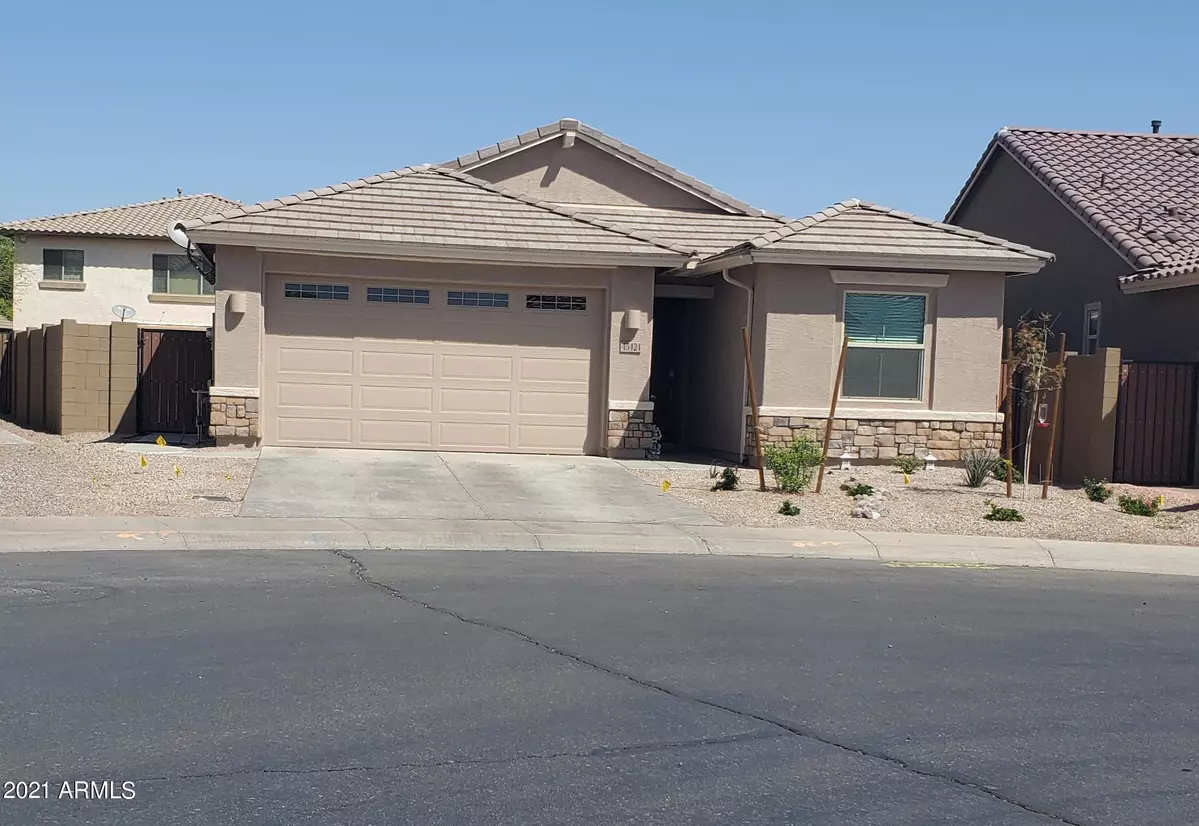$350,000
$350,000
For more information regarding the value of a property, please contact us for a free consultation.
3 Beds
3 Baths
1,937 SqFt
SOLD DATE : 05/28/2021
Key Details
Sold Price $350,000
Property Type Single Family Home
Sub Type Single Family - Detached
Listing Status Sold
Purchase Type For Sale
Square Footage 1,937 sqft
Price per Sqft $180
Subdivision Alterra South
MLS Listing ID 6217547
Sold Date 05/28/21
Style Ranch
Bedrooms 3
HOA Fees $62/mo
HOA Y/N Yes
Originating Board Arizona Regional Multiple Listing Service (ARMLS)
Year Built 2019
Annual Tax Amount $292
Tax Year 2020
Lot Size 6,165 Sqft
Acres 0.14
Property Description
*Like new, Lennar Next Gen*. Perfect for a home office space, parents, college student, or anything you can imagine. This home is actually a home within a home. The main home has an open concept with 2 bedrooms, and 2 baths. The kitchen includes a breakfast bar, pantry, refrigerator, built in microwave, and gas stove, with dining in the family room. The large master bedroom ensuite has a private toilet, walk-in shower, dual vanity and large walk-in closet. The covered back patio includes a gas stub. *Enter the private 1 bedroom, 1 bath, 546 sf apartment from within the home or the exterior entrance. This open concept, cozy apartment has it's own living space, kitchen, and stacked laundry. The kitchen is complete with full size refrigerator, combo microwave/convection oven and dishwasher. Outside the apartment, near the private entrance is a convenient second gas stub for grilling. *This home includes all the appliances in the main kitchen and laundry and also the appliances in the apartment kitchen and laundry.
Location
State AZ
County Pinal
Community Alterra South
Direction From John Wayne Pkwy, West on Bowlin Rd, South on Alterra Pkwy, West on Norris Rd. Home is on the right.
Rooms
Other Rooms Guest Qtrs-Sep Entrn
Master Bedroom Split
Den/Bedroom Plus 3
Separate Den/Office N
Interior
Interior Features Breakfast Bar, Soft Water Loop, Pantry, Double Vanity, High Speed Internet
Heating Electric, See Remarks
Cooling Refrigeration
Flooring Carpet, Vinyl, Tile, Other
Fireplaces Number No Fireplace
Fireplaces Type None
Fireplace No
SPA None
Exterior
Exterior Feature Covered Patio(s)
Parking Features Electric Door Opener
Garage Spaces 2.0
Garage Description 2.0
Fence Block
Pool None
Utilities Available Oth Elec (See Rmrks), SW Gas
Amenities Available Management
Roof Type Tile
Private Pool No
Building
Lot Description Desert Front, Gravel/Stone Back
Story 1
Builder Name Lennar
Sewer Public Sewer
Water Pvt Water Company
Architectural Style Ranch
Structure Type Covered Patio(s)
New Construction No
Schools
Elementary Schools Maricopa Elementary School
Middle Schools Maricopa Wells Middle School
High Schools Maricopa High School
School District Maricopa Unified School District
Others
HOA Name Alterra
HOA Fee Include Maintenance Grounds
Senior Community No
Tax ID 512-37-669
Ownership Fee Simple
Acceptable Financing Cash, Conventional, FHA, VA Loan
Horse Property N
Listing Terms Cash, Conventional, FHA, VA Loan
Financing Cash
Read Less Info
Want to know what your home might be worth? Contact us for a FREE valuation!

Our team is ready to help you sell your home for the highest possible price ASAP

Copyright 2024 Arizona Regional Multiple Listing Service, Inc. All rights reserved.
Bought with RHouse Realty

7326 E Evans Drive, Scottsdale, AZ,, 85260, United States






