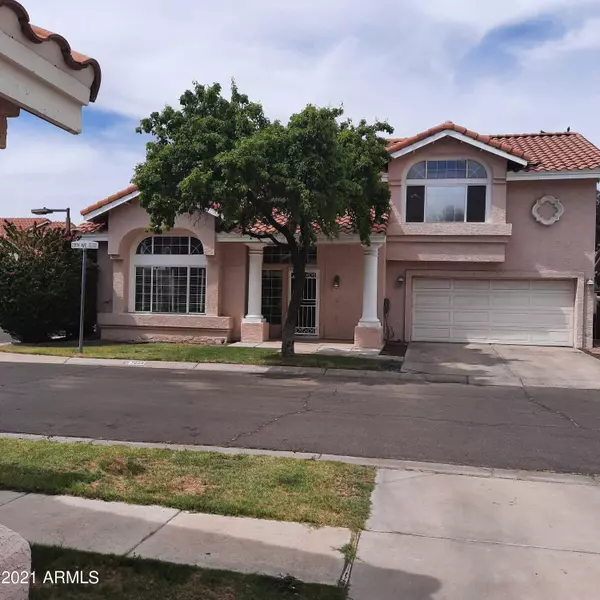$337,000
$315,000
7.0%For more information regarding the value of a property, please contact us for a free consultation.
3 Beds
2.5 Baths
1,912 SqFt
SOLD DATE : 05/28/2021
Key Details
Sold Price $337,000
Property Type Single Family Home
Sub Type Single Family - Detached
Listing Status Sold
Purchase Type For Sale
Square Footage 1,912 sqft
Price per Sqft $176
Subdivision Golden Keys Central Lot 1-97 Tr A-H
MLS Listing ID 6230657
Sold Date 05/28/21
Style Santa Barbara/Tuscan
Bedrooms 3
HOA Fees $83/qua
HOA Y/N Yes
Originating Board Arizona Regional Multiple Listing Service (ARMLS)
Year Built 1990
Annual Tax Amount $1,830
Tax Year 2020
Lot Size 3,309 Sqft
Acres 0.08
Property Description
Beautiful 2 story home in gated community in up and coming area! This 3 bed/ 2.5 bath home has a grand master bedroom with his and hers closets and extra deep soaking tub. Double sinks with vanity in between makes sure everyone gets the space they need while getting ready. There are an additional 2 upstairs bedrooms and another full bath. Down stairs has a half bath for guests and a full dining room, front room, and living room. The kitchen has beautiful tile, upgraded back splash, and granite counter tops. Look out the window while doing the dishes to a covered private patio with complete privacy from the luscious hedge. Backyard is covered, tiled and has an outdoor shed as well. The neighborhood has a community park to take the dog out to play as wel
Location
State AZ
County Maricopa
Community Golden Keys Central Lot 1-97 Tr A-H
Direction Head west on Glendale, go north on 28th dr, go through gate and go straight, go right at the fork, park in guest parking along the east side of the park. The home is just north east of parking lot
Rooms
Other Rooms Great Room, Family Room
Master Bedroom Upstairs
Den/Bedroom Plus 3
Separate Den/Office N
Interior
Interior Features Upstairs, Breakfast Bar, Vaulted Ceiling(s), Kitchen Island, Double Vanity, Full Bth Master Bdrm, Separate Shwr & Tub, Granite Counters
Heating Electric
Cooling Refrigeration
Flooring Carpet, Tile, Wood
Fireplaces Type 1 Fireplace, Family Room
Fireplace Yes
Window Features Wood Frames,Double Pane Windows
SPA None
Exterior
Exterior Feature Covered Patio(s), Patio, Storage
Garage Dir Entry frm Garage, Unassigned
Garage Spaces 2.0
Garage Description 2.0
Fence Block
Pool None
Community Features Gated Community, Near Bus Stop
Utilities Available SRP
Waterfront No
Roof Type Concrete
Private Pool No
Building
Lot Description Corner Lot, Dirt Back, Grass Front, Auto Timer H2O Front, Auto Timer H2O Back
Story 2
Builder Name Centex Homes
Sewer Public Sewer
Water City Water
Architectural Style Santa Barbara/Tuscan
Structure Type Covered Patio(s),Patio,Storage
New Construction Yes
Schools
Elementary Schools Orangewood School
Middle Schools Palo Verde Middle School
High Schools Washington High School
School District Glendale Union High School District
Others
HOA Name Unsure
HOA Fee Include Sewer,Maintenance Grounds,Street Maint,Trash
Senior Community No
Tax ID 151-24-193
Ownership Fee Simple
Acceptable Financing Cash, Conventional, 1031 Exchange, FHA, VA Loan
Horse Property N
Listing Terms Cash, Conventional, 1031 Exchange, FHA, VA Loan
Financing Cash
Special Listing Condition N/A, Owner/Agent
Read Less Info
Want to know what your home might be worth? Contact us for a FREE valuation!

Our team is ready to help you sell your home for the highest possible price ASAP

Copyright 2024 Arizona Regional Multiple Listing Service, Inc. All rights reserved.
Bought with Arizona Premier Realty Homes & Land, LLC

7326 E Evans Drive, Scottsdale, AZ,, 85260, United States






