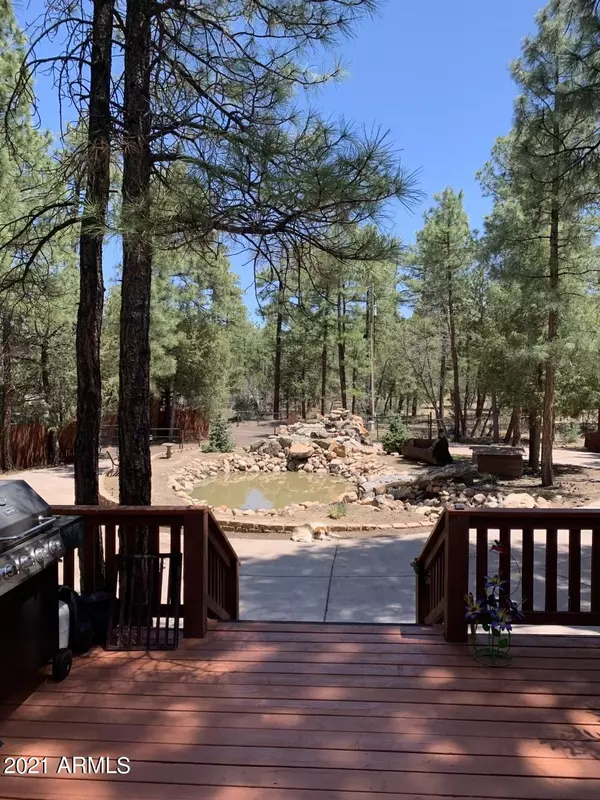$685,000
$699,900
2.1%For more information regarding the value of a property, please contact us for a free consultation.
4 Beds
3.5 Baths
2,636 SqFt
SOLD DATE : 07/08/2021
Key Details
Sold Price $685,000
Property Type Single Family Home
Sub Type Single Family - Detached
Listing Status Sold
Purchase Type For Sale
Square Footage 2,636 sqft
Price per Sqft $259
Subdivision Section 27, T9N, R22E
MLS Listing ID 6234293
Sold Date 07/08/21
Style Ranch
Bedrooms 4
HOA Y/N No
Originating Board Arizona Regional Multiple Listing Service (ARMLS)
Year Built 1995
Annual Tax Amount $2,314
Tax Year 2020
Lot Size 1.653 Acres
Acres 1.65
Property Description
A rare find! Private and secluded 1.65 acre horse property featuring a 4 bedroom, 3.5 bath, rambler style cabin. Stunning hand-hewn logs throughout with knotty pine ceilings, accented with new hickory flooring and new carpet in the bedrooms. Home has attached two car garage with doggie door exit into a large dog run. The 20x20 shop is the perfect place to park your toys or putter around with your projects. Featuring a huge concrete circular drive with fully fenced home and acreage, private well and RV parking.
This perfect hide way has a large rock waterfall, enjoy the soothing sounds and the wildlife it attracts. It has a 25 x 40 fenced garden with drip system and a 12 zone sprinkler system for the yard.
This beauty is located in the tall pines/Must see.
Location
State AZ
County Navajo
Community Section 27, T9N, R22E
Direction From Hwy 260 in Lakeside--take Rainbow Lake Dr to R on Larson Rd--then R on Hilltop--L on Oxbow-R on Pioneer Ln--L on Stewart--R on Rim Spur--:L on Lone Wolf to the home at the end.
Rooms
Other Rooms Separate Workshop, Family Room
Master Bedroom Split
Den/Bedroom Plus 4
Separate Den/Office N
Interior
Interior Features Master Downstairs, Breakfast Bar, Vaulted Ceiling(s), Pantry, Full Bth Master Bdrm, Granite Counters
Heating Natural Gas
Cooling Wall/Window Unit(s), Ceiling Fan(s)
Flooring Carpet, Tile, Wood
Fireplaces Type 1 Fireplace, Family Room
Fireplace Yes
Window Features Double Pane Windows
SPA None
Exterior
Exterior Feature Circular Drive, Private Street(s)
Garage Electric Door Opener, RV Access/Parking, Gated
Garage Spaces 2.0
Garage Description 2.0
Fence Wood, Wire
Pool None
Utilities Available Oth Gas (See Rmrks), Oth Elec (See Rmrks)
Amenities Available None
Waterfront No
Roof Type Metal
Parking Type Electric Door Opener, RV Access/Parking, Gated
Private Pool No
Building
Lot Description Natural Desert Back, Grass Front, Auto Timer H2O Front, Auto Timer H2O Back
Story 2
Builder Name Unknown
Sewer Septic in & Cnctd
Water Well - Pvtly Owned
Architectural Style Ranch
Structure Type Circular Drive,Private Street(s)
Schools
Elementary Schools Out Of Maricopa Cnty
Middle Schools Out Of Maricopa Cnty
High Schools Out Of Maricopa Cnty
School District Out Of Area
Others
HOA Fee Include No Fees
Senior Community No
Tax ID 212-45-010-K
Ownership Fee Simple
Acceptable Financing Cash, Conventional
Horse Property Y
Listing Terms Cash, Conventional
Financing Conventional
Read Less Info
Want to know what your home might be worth? Contact us for a FREE valuation!

Our team is ready to help you sell your home for the highest possible price ASAP

Copyright 2024 Arizona Regional Multiple Listing Service, Inc. All rights reserved.
Bought with Non-MLS Office

7326 E Evans Drive, Scottsdale, AZ,, 85260, United States






