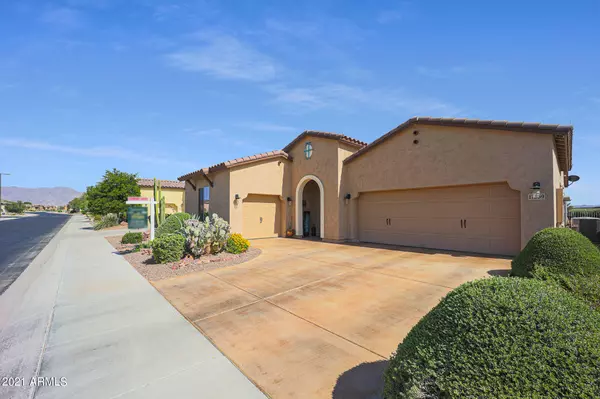$515,000
$515,000
For more information regarding the value of a property, please contact us for a free consultation.
2 Beds
2 Baths
2,320 SqFt
SOLD DATE : 06/15/2021
Key Details
Sold Price $515,000
Property Type Single Family Home
Sub Type Single Family - Detached
Listing Status Sold
Purchase Type For Sale
Square Footage 2,320 sqft
Price per Sqft $221
Subdivision Province At Estrella Mountain Ranch Parcel 10
MLS Listing ID 6233489
Sold Date 06/15/21
Style Ranch,Spanish
Bedrooms 2
HOA Fees $245/mo
HOA Y/N Yes
Originating Board Arizona Regional Multiple Listing Service (ARMLS)
Year Built 2010
Annual Tax Amount $3,574
Tax Year 2020
Lot Size 7,199 Sqft
Acres 0.17
Property Description
UNDER CONTRACT TAKING BACKUPS-SHOWN BY APPOINTMENT. True Arizona Home designed for indoor outdoor living...from the front gated courtyard through the tiled open floor plan, to the lovely south facing backyard with heated pool and view. This charming home is well taken care of with touches of design that set it apart; like shady north facing enclosed courtyard, a touch of color on accents and exterior door, two flex rooms with double doors (1 is currently set up as bedroom 3), no neighbors behind, central vac, owned solar, and much more. Home is built around a large great room incorporating open kitchen with granite counter tops, beautiful cabinetry, and breakfast bar and dining space. A private Main Suite with insanely huge walk-in closet, dual vanities, soaking tub, and walk-in shower... a large bedroom space with bay window for extra space and architectural interest. 2nd Bedroom has walk-in closet and adjacent to full bath at separate wing of home. Laundry room has cabinets, storage, and sink. Backyard boasts covered patio, gas stub for barbeque, heated pool, no maintenance grass (prior putting green), and views of mountains over the fence. 3 car garage is set up as a 2-car garage and a separate 1-car garage both with cabinets. CantaMia is a (guard) gated community located within Estrella Community nestled in the Sonoran desert foothills of Estrella Mountains in the Valley of the Sun. CantaMia HOA offers a guarded gate, community pool, workout center, sports courts (tennis-pickle ball), new golf putting green, various activities and social events. CantaMia is a 55 Plus Active Retirement Community. SEE COMMUNITY ADDENDUM FOR BREAKDOWN OF FEES. Seller may consider leaving washer and dryer. Refrigerator may convey at additional cost.
Location
State AZ
County Maricopa
Community Province At Estrella Mountain Ranch Parcel 10
Direction West onto Tanglewood (Guard Gate), Left onto CantaMia Parkway, Left onto 178th Drive. Curves into Cedarwood
Rooms
Other Rooms Great Room, BonusGame Room
Master Bedroom Split
Den/Bedroom Plus 4
Separate Den/Office Y
Interior
Interior Features Breakfast Bar, 9+ Flat Ceilings, Central Vacuum, No Interior Steps, Soft Water Loop, Kitchen Island, Pantry, Double Vanity, Full Bth Master Bdrm, Separate Shwr & Tub, High Speed Internet, Granite Counters
Heating Natural Gas, See Remarks
Cooling Refrigeration, Programmable Thmstat, Ceiling Fan(s)
Flooring Carpet, Tile, Other
Fireplaces Number No Fireplace
Fireplaces Type None
Fireplace No
Window Features Double Pane Windows
SPA None
Laundry Engy Star (See Rmks), Wshr/Dry HookUp Only
Exterior
Exterior Feature Covered Patio(s), Patio, Private Yard
Garage Attch'd Gar Cabinets, Dir Entry frm Garage, Electric Door Opener
Garage Spaces 3.0
Garage Description 3.0
Fence Block
Pool Play Pool, Variable Speed Pump, Heated, Private
Community Features Gated Community, Community Spa Htd, Community Spa, Community Pool Htd, Community Pool, Lake Subdivision, Guarded Entry, Golf, Tennis Court(s), Racquetball, Biking/Walking Path, Clubhouse, Fitness Center
Utilities Available APS, SW Gas
Amenities Available Management
View Mountain(s)
Roof Type Tile
Private Pool Yes
Building
Lot Description Sprinklers In Rear, Sprinklers In Front, Desert Back, Desert Front, Gravel/Stone Front, Gravel/Stone Back, Synthetic Grass Back, Auto Timer H2O Front, Auto Timer H2O Back
Story 1
Builder Name Avatar
Sewer Sewer in & Cnctd, Public Sewer
Water City Water
Architectural Style Ranch, Spanish
Structure Type Covered Patio(s),Patio,Private Yard
New Construction No
Schools
Elementary Schools Adult
Middle Schools Adult
High Schools Adult
School District Out Of Area
Others
HOA Name AAM LLC
HOA Fee Include Maintenance Grounds,Other (See Remarks)
Senior Community Yes
Tax ID 400-83-528
Ownership Fee Simple
Acceptable Financing Cash, Conventional
Horse Property N
Listing Terms Cash, Conventional
Financing Conventional
Special Listing Condition Age Restricted (See Remarks), N/A
Read Less Info
Want to know what your home might be worth? Contact us for a FREE valuation!

Our team is ready to help you sell your home for the highest possible price ASAP

Copyright 2024 Arizona Regional Multiple Listing Service, Inc. All rights reserved.
Bought with HomeSmart

7326 E Evans Drive, Scottsdale, AZ,, 85260, United States






