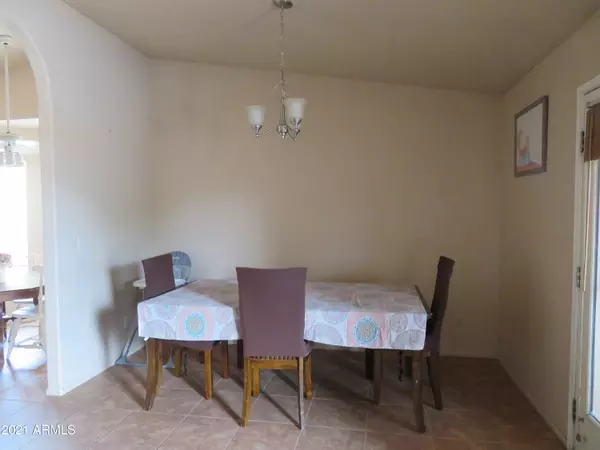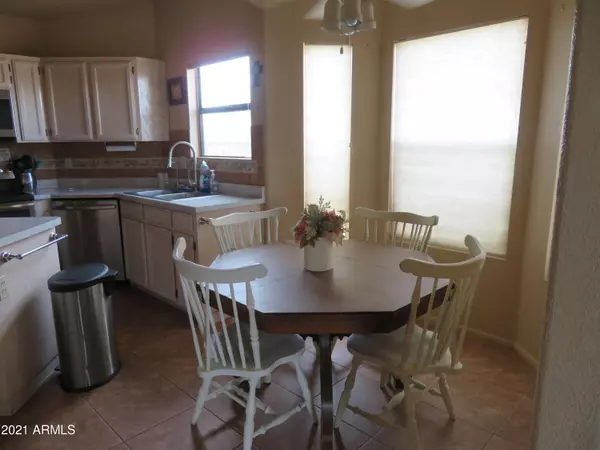$245,000
$245,000
For more information regarding the value of a property, please contact us for a free consultation.
3 Beds
2 Baths
1,431 SqFt
SOLD DATE : 06/18/2021
Key Details
Sold Price $245,000
Property Type Single Family Home
Sub Type Single Family - Detached
Listing Status Sold
Purchase Type For Sale
Square Footage 1,431 sqft
Price per Sqft $171
Subdivision Mission Hills Estates Phase 4
MLS Listing ID 6230304
Sold Date 06/18/21
Style Ranch
Bedrooms 3
HOA Y/N No
Originating Board Arizona Regional Multiple Listing Service (ARMLS)
Year Built 1995
Annual Tax Amount $1,552
Tax Year 2020
Lot Size 8,798 Sqft
Acres 0.2
Property Description
Here's an opportunity to own your own home that has a pool and a view. This darling 3 bedroom 2 bath homes is just the right size and includes a spacious kitchen with a breakfast nook along with a dining area and great room with a fireplace to sit around on those cool winter nights. During those fantastic summer days and nights you can sit out on one of the two covered patios and swim laps in the pool to exercise or just let the kids play while you enjoy watching them and enjoy the view of the Huachuca mountains. There's a pet proof cover for the pool so you can relax and know they are secure. This is a very comfortable home that you can call home so don't let this one pass you by. Call today for a showing.
Location
State AZ
County Cochise
Community Mission Hills Estates Phase 4
Direction E on Avenida Cochise, S on Via Riata, E on Calle Chico to house on the right
Rooms
Other Rooms Great Room
Den/Bedroom Plus 3
Ensuite Laundry Inside, Wshr/Dry HookUp Only
Separate Den/Office N
Interior
Interior Features Drink Wtr Filter Sys, Vaulted Ceiling(s), Kitchen Island, Full Bth Master Bdrm, Tub with Jets, High Speed Internet, Laminate Counters
Laundry Location Inside, Wshr/Dry HookUp Only
Heating Natural Gas
Cooling Refrigeration, Ceiling Fan(s)
Flooring Carpet, Tile
Fireplaces Type 1 Fireplace, Gas
Fireplace Yes
Window Features Double Pane Windows
SPA None
Laundry Inside, Wshr/Dry HookUp Only
Exterior
Exterior Feature Covered Patio(s), Patio
Garage Electric Door Opener
Garage Spaces 2.0
Garage Description 2.0
Fence Block
Pool Lap, Private, Solar Pool Equipment
Utilities Available SSVEC, SW Gas
Amenities Available None
Waterfront No
Roof Type Composition
Parking Type Electric Door Opener
Building
Lot Description Gravel/Stone Front, Gravel/Stone Back
Story 1
Builder Name Unk
Sewer Public Sewer
Water Pvt Water Company
Architectural Style Ranch
Structure Type Covered Patio(s), Patio
Schools
Elementary Schools Town & Country Elementary School
Middle Schools Joyce Clark Middle School
High Schools Buena High School
School District Sierra Vista Unified District
Others
HOA Fee Include No Fees
Senior Community No
Tax ID 107-78-493
Ownership Fee Simple
Acceptable Financing Cash, Conventional, FHA, VA Loan
Horse Property N
Listing Terms Cash, Conventional, FHA, VA Loan
Financing Conventional
Read Less Info
Want to know what your home might be worth? Contact us for a FREE valuation!

Our team is ready to help you sell your home for the highest possible price ASAP

Copyright 2024 Arizona Regional Multiple Listing Service, Inc. All rights reserved.
Bought with Long Realty Company

7326 E Evans Drive, Scottsdale, AZ,, 85260, United States






