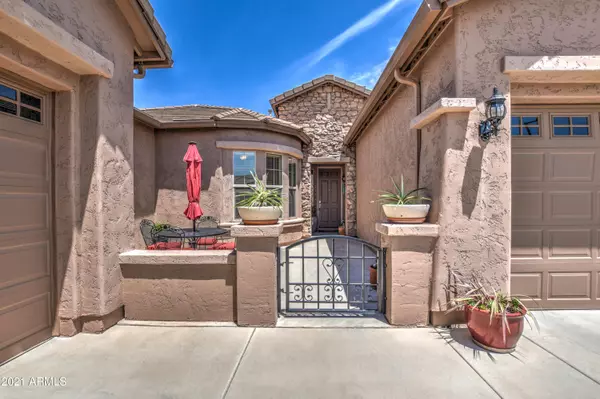$452,000
$424,900
6.4%For more information regarding the value of a property, please contact us for a free consultation.
3 Beds
2.5 Baths
2,689 SqFt
SOLD DATE : 07/12/2021
Key Details
Sold Price $452,000
Property Type Single Family Home
Sub Type Single Family - Detached
Listing Status Sold
Purchase Type For Sale
Square Footage 2,689 sqft
Price per Sqft $168
Subdivision Festival Foothills Phase 1
MLS Listing ID 6245182
Sold Date 07/12/21
Bedrooms 3
HOA Fees $78/qua
HOA Y/N Yes
Originating Board Arizona Regional Multiple Listing Service (ARMLS)
Year Built 2008
Annual Tax Amount $2,129
Tax Year 2020
Lot Size 8,160 Sqft
Acres 0.19
Property Description
Welcome Home to 259th Avenue! This gorgeous home has everything you were looking for! As you pull up to the house you will immediately be enticed by the curb appeal. From the meticulous desert landscaping to the private courtyard with rotunda, your eyes will be happy everywhere they fall. Head inside and you will notice a den/office area directly to the left. The curved wall of windows lets light brighten up the space immensely. Directly in front of the entrance is the formal living and dining room spaces. Prewired sound carries throughout the main areas of the home, making this home perfect for entertaining. Abundant upgrades were made by the seller when the home was build for them. Step through this space into the heart of the home. This combo eat in kitchen and family room has gorgeous views of the backyard with easy access to the covered patio. This spacious kitchen has a plethora of storage space including the walk-in pantry, as well as matching stainless-steel appliances, a coffee bar area, undermounted sink, and recessed lighting that really help the area feel bright and airy. A powder room and large laundry room with sink and upper and lower cabinetry finish out the main area of the house. Two guest bedrooms share a guest bath with double sinks. The master suite, which is split from the guest rooms, was built with relaxation in mind. Sunlight streams in through a wall full of windows. The adjoining en suite boasts separate shower and soaking tub areas as well as a vanity area separating the double sinks. A large walk-in closet will ensure that there is plenty of space for everyone's clothes and shoes. Head outside to your desert oasis. The pristine desert landscaping will captivate you as you sit back and bask in the beauty of Arizona. Make a ShowingTime ASAP so you don't miss out on this one!
Location
State AZ
County Maricopa
Community Festival Foothills Phase 1
Direction Sun Valley Parkway to R on Canyon Springs, R to Sierra Pinta, R to 259th Ave, L to home on right.
Rooms
Other Rooms Great Room, Family Room
Den/Bedroom Plus 4
Separate Den/Office Y
Interior
Interior Features Eat-in Kitchen, Breakfast Bar, 9+ Flat Ceilings, Fire Sprinklers, No Interior Steps, Kitchen Island, Pantry, Double Vanity, Full Bth Master Bdrm, Separate Shwr & Tub, High Speed Internet, Granite Counters
Heating Electric
Cooling Refrigeration, Programmable Thmstat, Ceiling Fan(s)
Flooring Carpet, Tile
Fireplaces Number No Fireplace
Fireplaces Type None
Fireplace No
Window Features Vinyl Frame,Double Pane Windows,Low Emissivity Windows
SPA None
Exterior
Exterior Feature Covered Patio(s), Playground
Garage Dir Entry frm Garage, Electric Door Opener
Garage Spaces 3.0
Garage Description 3.0
Fence Block
Pool None
Community Features Playground
Utilities Available APS, SW Gas
Amenities Available Management
Waterfront No
Roof Type Tile
Accessibility Mltpl Entries/Exits, Bath Raised Toilet, Bath Lever Faucets, Bath Grab Bars, Accessible Hallway(s)
Parking Type Dir Entry frm Garage, Electric Door Opener
Private Pool No
Building
Lot Description Natural Desert Back, Gravel/Stone Front, Gravel/Stone Back, Natural Desert Front
Story 1
Builder Name Pulte
Sewer Public Sewer
Water City Water
Structure Type Covered Patio(s),Playground
Schools
Elementary Schools Festival Foothills Elementary School
Middle Schools Festival Foothills Elementary School
High Schools Wickenburg High School
School District Wickenburg Unified District
Others
HOA Name Festival Foothills
HOA Fee Include Maintenance Grounds
Senior Community No
Tax ID 503-85-122
Ownership Fee Simple
Acceptable Financing Cash, Conventional, FHA, VA Loan
Horse Property N
Listing Terms Cash, Conventional, FHA, VA Loan
Financing Conventional
Read Less Info
Want to know what your home might be worth? Contact us for a FREE valuation!

Our team is ready to help you sell your home for the highest possible price ASAP

Copyright 2024 Arizona Regional Multiple Listing Service, Inc. All rights reserved.
Bought with Realty ONE Group

7326 E Evans Drive, Scottsdale, AZ,, 85260, United States






