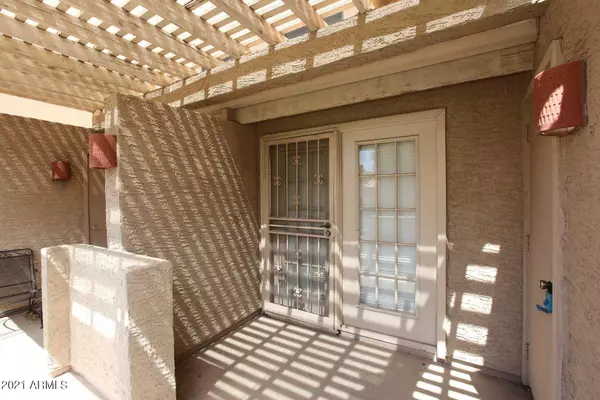$230,000
$230,000
For more information regarding the value of a property, please contact us for a free consultation.
2 Beds
1 Bath
878 SqFt
SOLD DATE : 07/09/2021
Key Details
Sold Price $230,000
Property Type Townhouse
Sub Type Townhouse
Listing Status Sold
Purchase Type For Sale
Square Footage 878 sqft
Price per Sqft $261
Subdivision Hudson Trace
MLS Listing ID 6249614
Sold Date 07/09/21
Style Territorial/Santa Fe
Bedrooms 2
HOA Fees $197/mo
HOA Y/N Yes
Originating Board Arizona Regional Multiple Listing Service (ARMLS)
Year Built 1986
Annual Tax Amount $754
Tax Year 2020
Lot Size 763 Sqft
Acres 0.02
Property Description
Charming 2 bedroom, 1 bath townhouse with attached 1 car garage in Tempe. Once inside you're greeted with high vaulted ceilings, spacious living room and cozy kitchen with upgraded cabinets. Master bedroom is on the main level, 2nd floor loft can double as a 2nd bedroom. Enjoy sitting on your front balcony overlooking the common area. Close to ASU, Mesa Community College, shopping and freeways. Community has lush green open spaces, quick walk to the swimming pool and spa, rec room and a workout facility. HOA is currently in the process of painting the exterior of all the units in this complex.
Location
State AZ
County Maricopa
Community Hudson Trace
Direction Head East on Southern, Turn North into Hudson Trace (across from Copenhagen Furniture Store), Turn Right at the fountain, 2nd building on Left.
Rooms
Master Bedroom Downstairs
Den/Bedroom Plus 2
Interior
Interior Features Master Downstairs, Eat-in Kitchen, Breakfast Bar, Vaulted Ceiling(s), Pantry, 3/4 Bath Master Bdrm, High Speed Internet, Laminate Counters
Heating Electric
Cooling Refrigeration
Flooring Carpet, Wood
Fireplaces Type 1 Fireplace
Fireplace Yes
SPA None
Exterior
Exterior Feature Balcony, Storage
Garage Electric Door Opener
Garage Spaces 1.0
Garage Description 1.0
Fence None
Pool None
Community Features Community Spa, Community Pool, Near Bus Stop, Clubhouse, Fitness Center
Utilities Available SRP
Waterfront No
Roof Type Tile
Parking Type Electric Door Opener
Private Pool No
Building
Lot Description Grass Front, Grass Back
Story 3
Sewer Public Sewer
Water City Water
Architectural Style Territorial/Santa Fe
Structure Type Balcony,Storage
Schools
Elementary Schools Roosevelt Elementary School
Middle Schools Powell Junior High School
High Schools Dobson High School
Others
HOA Name HUDSON TRACE
HOA Fee Include Trash,Water,Roof Replacement,Maintenance Exterior
Senior Community No
Tax ID 134-44-447
Ownership Fee Simple
Acceptable Financing Cash, Conventional, VA Loan
Horse Property N
Listing Terms Cash, Conventional, VA Loan
Financing Conventional
Read Less Info
Want to know what your home might be worth? Contact us for a FREE valuation!

Our team is ready to help you sell your home for the highest possible price ASAP

Copyright 2024 Arizona Regional Multiple Listing Service, Inc. All rights reserved.
Bought with Vina Realty

7326 E Evans Drive, Scottsdale, AZ,, 85260, United States






