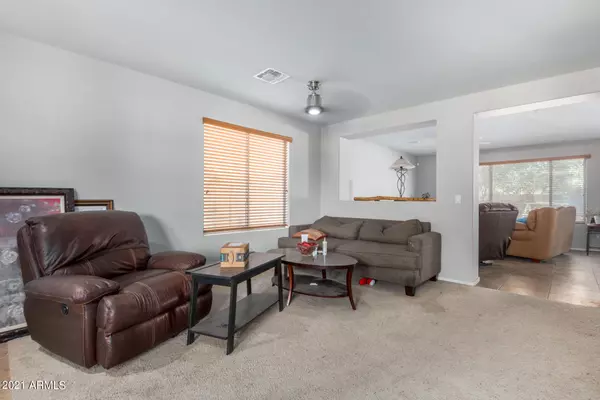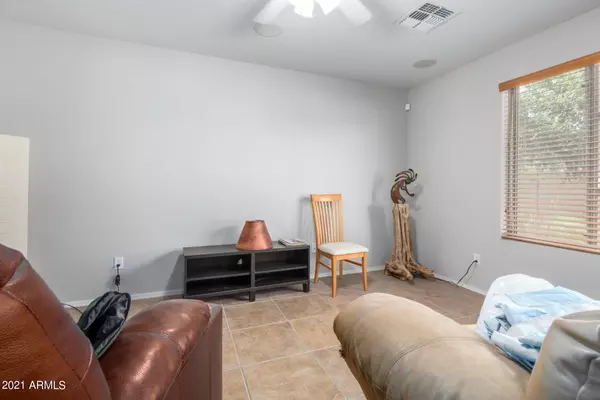$350,000
$299,900
16.7%For more information regarding the value of a property, please contact us for a free consultation.
4 Beds
2.5 Baths
2,417 SqFt
SOLD DATE : 07/16/2021
Key Details
Sold Price $350,000
Property Type Single Family Home
Sub Type Single Family - Detached
Listing Status Sold
Purchase Type For Sale
Square Footage 2,417 sqft
Price per Sqft $144
Subdivision Re-Sub Of Lots 37-40 Anthem At M. R. Ph 1A Unit 21
MLS Listing ID 6248480
Sold Date 07/16/21
Bedrooms 4
HOA Fees $134/qua
HOA Y/N Yes
Originating Board Arizona Regional Multiple Listing Service (ARMLS)
Year Built 2007
Annual Tax Amount $2,675
Tax Year 2020
Lot Size 6,326 Sqft
Acres 0.15
Property Description
Beautiful 2-story home in the award winning community of Anthem at Merrill Ranch. This large 4 bedroom home has lots of space on the main floor with a loft and all bedrooms upstairs. This home is within walking distance of the recreational center and pools, the Anthem K-8 school, the large park, fishing pond, outdoor ampitheater that is used for concerts and events and much more. The location of this home is perfect! The home has upgrades such as tile flooring, gas appliances, wood laminate, water softener and reverse osmosis, large landscaped backyard and more. The loft upstairs would make for a perfect game room for the kids. There is room on the main floor that could be used as a den or home office. This home was originally a model home. Affordable living in a resort community!
Location
State AZ
County Pinal
Community Re-Sub Of Lots 37-40 Anthem At M. R. Ph 1A Unit 21
Direction Use GPS
Rooms
Other Rooms Loft
Master Bedroom Upstairs
Den/Bedroom Plus 5
Separate Den/Office N
Interior
Interior Features Upstairs, Eat-in Kitchen, 9+ Flat Ceilings, Kitchen Island, Pantry, Double Vanity, Full Bth Master Bdrm
Heating Natural Gas, ENERGY STAR Qualified Equipment
Cooling Refrigeration, Programmable Thmstat, Ceiling Fan(s)
Flooring Carpet, Laminate, Tile
Fireplaces Number No Fireplace
Fireplaces Type None
Fireplace No
Window Features Double Pane Windows,Low Emissivity Windows
SPA Above Ground
Exterior
Exterior Feature Covered Patio(s)
Garage Spaces 2.0
Garage Description 2.0
Fence Block
Pool None
Community Features Community Pool Htd, Historic District, Community Media Room, Golf, Tennis Court(s), Playground, Biking/Walking Path, Clubhouse, Fitness Center
Utilities Available APS, SW Gas
Amenities Available FHA Approved Prjct, Management, Rental OK (See Rmks), VA Approved Prjct
Waterfront No
Roof Type Tile
Private Pool No
Building
Lot Description Desert Back, Desert Front, Grass Back, Auto Timer H2O Front, Auto Timer H2O Back
Story 2
Builder Name Pulte
Sewer Private Sewer
Water Pvt Water Company
Structure Type Covered Patio(s)
Schools
Elementary Schools Anthem Elementary School - Florence
Middle Schools Florence K-8
High Schools Florence High School
School District Florence Unified School District
Others
HOA Name AAM LLC
HOA Fee Include Maintenance Grounds
Senior Community No
Tax ID 211-10-258-C
Ownership Fee Simple
Acceptable Financing Cash, Conventional, FHA, USDA Loan, VA Loan
Horse Property N
Listing Terms Cash, Conventional, FHA, USDA Loan, VA Loan
Financing FHA
Read Less Info
Want to know what your home might be worth? Contact us for a FREE valuation!

Our team is ready to help you sell your home for the highest possible price ASAP

Copyright 2024 Arizona Regional Multiple Listing Service, Inc. All rights reserved.
Bought with eXp Realty

7326 E Evans Drive, Scottsdale, AZ,, 85260, United States






