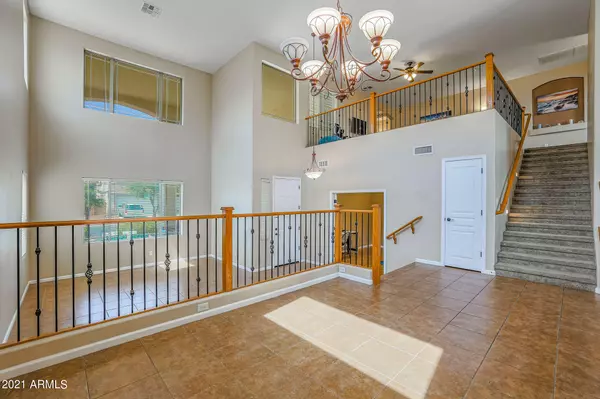$625,000
$549,900
13.7%For more information regarding the value of a property, please contact us for a free consultation.
5 Beds
3 Baths
3,924 SqFt
SOLD DATE : 08/05/2021
Key Details
Sold Price $625,000
Property Type Single Family Home
Sub Type Single Family - Detached
Listing Status Sold
Purchase Type For Sale
Square Footage 3,924 sqft
Price per Sqft $159
Subdivision Greer Ranch South Parcel 15
MLS Listing ID 6252298
Sold Date 08/05/21
Style Ranch
Bedrooms 5
HOA Fees $66/qua
HOA Y/N Yes
Originating Board Arizona Regional Multiple Listing Service (ARMLS)
Year Built 2005
Annual Tax Amount $2,572
Tax Year 2020
Lot Size 9,287 Sqft
Acres 0.21
Property Description
This is the home you've been waiting for! Absolutely stunning 5 bedroom 3 full bathroom plus loft and BEAUTIFUL pool! Stunning cathedral ceilings,tile throughout the entire ground floor, open and airy, this floorplan has something for everyone! There are Two bedrooms downstairs, one with dbl doors, perfect for an office while the other large bedroom is tucked away right next to a full bath, perfect for guest, parents, etc.. Your formal dining is open to the formal living area & is large for all your family gatherings. Wait until you see the kitchen! Beautiful upgraded granite counters & cabinets, a gas top stove, dbl oven, lg island, walk in pantry, new large single sink, new dishwasher & bay windows at your eat-in kitchen. This fabulous LARGE kitchen overlooks the LARGE sunken family room with views of your private backyard oasis! There are upgraded banisters throughout the home, pot shelves and almost 4000 square feet of living space! As you make your way upstairs you will first notice the lg open loft area. As you enter the master retreat, get ready to be blown away by it's size! Your lg private bath has a separate tub/shower and lg walk-in closet. And if that was not enough, step out onto your private large deck, a great place for morning coffee while overlooking your the pool. All secondary bedrooms are lrg as well, complete with walk-in closets. Walking out your back door, your private oasis consists of a sparking 6' deep pool complete with waterfall, extended covered patio, pavers, new artificial turf area, newly installed palm trees, & a brand new large gazebo perfect for entertaining! No need for propane! There is a gas line there as well ready for your grill. 3 cg with storage and a service door too! Your new home is perfeclty located & is in close proximity to Greer Ranch Park & school. Fridge in laundry & Washer/Dryer to stay! Come see this beautful home before its too late!
Location
State AZ
County Maricopa
Community Greer Ranch South Parcel 15
Direction West on Cactus to N. Greer Ranch Parkway. South to Mescal. East to your new property down on the left!
Rooms
Other Rooms Loft, Family Room
Master Bedroom Split
Den/Bedroom Plus 6
Separate Den/Office N
Interior
Interior Features Upstairs, Eat-in Kitchen, Breakfast Bar, 9+ Flat Ceilings, Soft Water Loop, Kitchen Island, Pantry, Double Vanity, Full Bth Master Bdrm, Separate Shwr & Tub, High Speed Internet, Granite Counters
Heating Natural Gas
Cooling Refrigeration, Ceiling Fan(s)
Flooring Carpet, Tile
Fireplaces Number No Fireplace
Fireplaces Type None
Fireplace No
Window Features Double Pane Windows
SPA None
Exterior
Exterior Feature Balcony, Covered Patio(s)
Garage Spaces 3.0
Garage Description 3.0
Fence Block
Pool Private
Community Features Playground, Biking/Walking Path
Utilities Available APS, SW Gas
Amenities Available Management
Waterfront No
Roof Type Tile
Private Pool Yes
Building
Lot Description Gravel/Stone Front, Synthetic Grass Back, Auto Timer H2O Front, Auto Timer H2O Back
Story 2
Builder Name Hacienda
Sewer Public Sewer
Water Pvt Water Company
Architectural Style Ranch
Structure Type Balcony,Covered Patio(s)
New Construction Yes
Schools
Elementary Schools Sonoran Heights Elementary
Middle Schools Sonoran Heights Elementary
High Schools Shadow Ridge High School
School District Dysart Unified District
Others
HOA Name Greer Ranch HOA
HOA Fee Include Maintenance Grounds
Senior Community No
Tax ID 501-40-151
Ownership Fee Simple
Acceptable Financing Cash, Conventional, FHA, VA Loan
Horse Property N
Listing Terms Cash, Conventional, FHA, VA Loan
Financing VA
Read Less Info
Want to know what your home might be worth? Contact us for a FREE valuation!

Our team is ready to help you sell your home for the highest possible price ASAP

Copyright 2024 Arizona Regional Multiple Listing Service, Inc. All rights reserved.
Bought with West USA Realty

7326 E Evans Drive, Scottsdale, AZ,, 85260, United States






