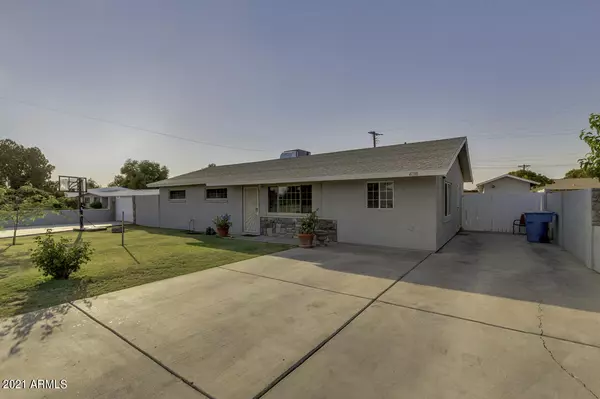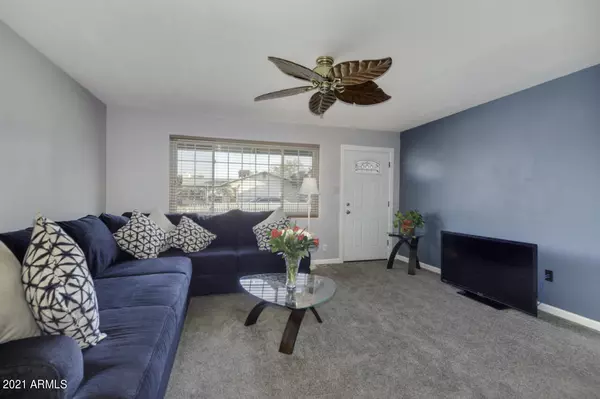$300,000
$349,900
14.3%For more information regarding the value of a property, please contact us for a free consultation.
3 Beds
2.5 Baths
1,350 SqFt
SOLD DATE : 07/30/2021
Key Details
Sold Price $300,000
Property Type Single Family Home
Sub Type Single Family - Detached
Listing Status Sold
Purchase Type For Sale
Square Footage 1,350 sqft
Price per Sqft $222
Subdivision Encanto Village 2
MLS Listing ID 6254031
Sold Date 07/30/21
Bedrooms 3
HOA Y/N No
Originating Board Arizona Regional Multiple Listing Service (ARMLS)
Year Built 1959
Annual Tax Amount $669
Tax Year 2020
Lot Size 7,281 Sqft
Acres 0.17
Property Description
Come and see this enchanting 3 bed, 2.5 bath residence now for sale in desirable Phoenix! Featuring charming curb appeal grassy landscape, 5 slab parking spaces, and a back alley 2 RV gates, 1 yr old AC, Wtr Htr, Roof, carpet n/bedrooms! You're sure to love it! Inside you will find a cozy living area, a den perfect for an office/bedroom w/exit door and designer palette. The lovely eat-in kitchen is equipped with oak cabinetry, a pantry, and well-maintained appliances for cooking all your favorite meals. The cozy primary bedroom boasts its own bath with designer touches. Finally, the stunning backyard includes a covered patio, a gazebo with built-in BBQ, an additional storage room, tool shed, outdoor fireplace, outhouse, and a refreshing fenced pool for the warm summer days! Nice large storage Shed built w/electric and plumbing nearby that be converted as a Casita. Your new home is waiting for you, schedule a showing today!
Location
State AZ
County Maricopa
Community Encanto Village 2
Direction Head east on Thomas Rd, Turn right onto 41st Ave, Turn left onto Cambridge Ave. Property will be on the left.
Rooms
Other Rooms Separate Workshop, Family Room
Den/Bedroom Plus 4
Separate Den/Office Y
Interior
Interior Features Eat-in Kitchen, 9+ Flat Ceilings, Pantry, 3/4 Bath Master Bdrm, High Speed Internet
Heating Electric
Cooling Refrigeration, Ceiling Fan(s)
Flooring Carpet, Tile
Fireplaces Type 1 Fireplace, Exterior Fireplace
Fireplace Yes
Window Features Double Pane Windows
SPA None
Laundry Wshr/Dry HookUp Only
Exterior
Exterior Feature Covered Patio(s), Gazebo/Ramada, Patio, Storage, Built-in Barbecue
Garage RV Gate, Separate Strge Area
Fence Block
Pool Fenced, Private
Community Features Biking/Walking Path
Utilities Available SRP, SW Gas
Amenities Available Management
Waterfront No
Roof Type Composition
Private Pool Yes
Building
Lot Description Alley, Corner Lot, Grass Front, Grass Back
Story 1
Builder Name Unknown
Sewer Public Sewer
Water City Water
Structure Type Covered Patio(s),Gazebo/Ramada,Patio,Storage,Built-in Barbecue
New Construction Yes
Schools
Elementary Schools P T Coe Elementary School
Middle Schools Isaac Middle School
High Schools Carl Hayden High School
School District Phoenix Union High School District
Others
HOA Fee Include Maintenance Grounds
Senior Community No
Tax ID 108-31-129
Ownership Fee Simple
Acceptable Financing Cash, Conventional, FHA, VA Loan
Horse Property N
Listing Terms Cash, Conventional, FHA, VA Loan
Financing FHA
Read Less Info
Want to know what your home might be worth? Contact us for a FREE valuation!

Our team is ready to help you sell your home for the highest possible price ASAP

Copyright 2024 Arizona Regional Multiple Listing Service, Inc. All rights reserved.
Bought with West USA Realty

7326 E Evans Drive, Scottsdale, AZ,, 85260, United States






