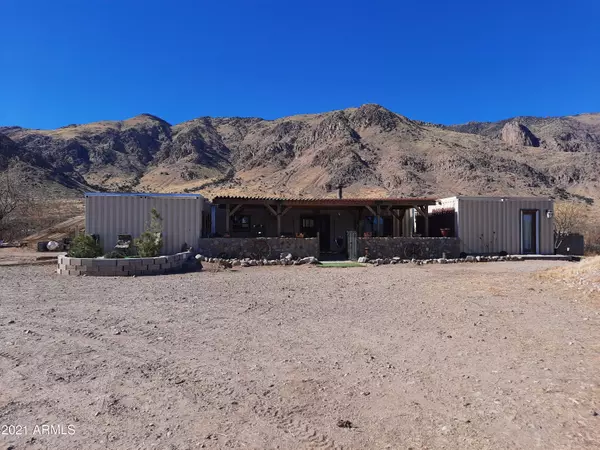$300,000
$345,000
13.0%For more information regarding the value of a property, please contact us for a free consultation.
3 Beds
2.5 Baths
1,920 SqFt
SOLD DATE : 08/31/2021
Key Details
Sold Price $300,000
Property Type Single Family Home
Sub Type Single Family - Detached
Listing Status Sold
Purchase Type For Sale
Square Footage 1,920 sqft
Price per Sqft $156
Subdivision Sese Less 2.980Ac To Ded Rds Sec 6 19 32 Aka Pcl 70 37.020Ac 09-08 Lv Cht 04-1 + Hs
MLS Listing ID 6182377
Sold Date 08/31/21
Style Other (See Remarks)
Bedrooms 3
HOA Y/N No
Originating Board Arizona Regional Multiple Listing Service (ARMLS)
Year Built 2012
Annual Tax Amount $1,553
Tax Year 2019
Lot Size 37.125 Acres
Acres 37.13
Property Description
Totally off grid container home with basement, privacy and gorgeous views. Separate concrete wood and stone guest house, large hot sana, fruit trees, garden, storage containers, 3 separate solar systems, private well, goat or horse pens and chicken coops. All on 37+ acres. This is definitely a must see one of a kind home.
Location
State AZ
County Cochise
Community Sese Less 2.980Ac To Ded Rds Sec 6 19 32 Aka Pcl 70 37.020Ac 09-08 Lv Cht 04-1 + Hs
Direction 80 to E Babin st, right on E Zent,, right on Wangler, left on Blacktail rd. home on the right
Rooms
Other Rooms Guest Qtrs-Sep Entrn, Separate Workshop, Great Room
Basement Unfinished
Guest Accommodations 1200.0
Master Bedroom Not split
Den/Bedroom Plus 3
Ensuite Laundry Inside, Washer Included
Separate Den/Office N
Interior
Interior Features Walk-In Closet(s), Eat-in Kitchen, 9+ Flat Ceilings, Full Bth Master Bdrm
Laundry Location Inside, Washer Included
Heating Other, See Remarks
Cooling Other, See Remarks
Flooring Tile
Fireplaces Number No Fireplace
Fireplaces Type None
Fireplace No
Window Features Vinyl Frame, Skylight(s), Double Pane Windows
SPA None
Laundry Inside, Washer Included
Exterior
Exterior Feature Covered Patio(s), Patio, Private Street(s), Private Yard, Storage, Separate Guest House
Garage RV Gate, RV Access/Parking
Fence Wood, Wire
Pool None
Landscape Description Irrigation Front
Utilities Available Oth Gas (See Rmrks), Oth Elec (See Rmrks)
Amenities Available None
Waterfront No
View Mountain(s)
Roof Type Reflective Coating, Composition, Built-Up
Accessibility Zero-Grade Entry, Accessible Doors, Accessible Kitchen
Parking Type RV Gate, RV Access/Parking
Building
Lot Description Natural Desert Back, Dirt Front, Dirt Back, Gravel/Stone Front, Irrigation Front
Story 1
Builder Name owners
Sewer Septic Tank
Water Well
Architectural Style Other (See Remarks)
Structure Type Covered Patio(s), Patio, Private Street(s), Private Yard, Storage, Separate Guest House
New Construction No
Schools
Elementary Schools Apache Elementary School (Douglas)
Middle Schools Apache Elementary School (Douglas)
High Schools Douglas High School
Others
HOA Fee Include No Fees
Senior Community No
Tax ID 402-67-010
Ownership Fee Simple
Acceptable Financing Cash
Horse Property Y
Horse Feature Arena
Listing Terms Cash
Financing Carryback
Special Listing Condition Owner Occupancy Req
Read Less Info
Want to know what your home might be worth? Contact us for a FREE valuation!

Our team is ready to help you sell your home for the highest possible price ASAP

Copyright 2024 Arizona Regional Multiple Listing Service, Inc. All rights reserved.
Bought with Non-MLS Office

7326 E Evans Drive, Scottsdale, AZ,, 85260, United States






