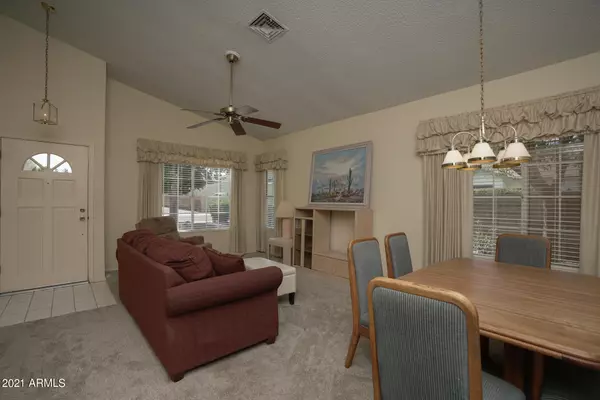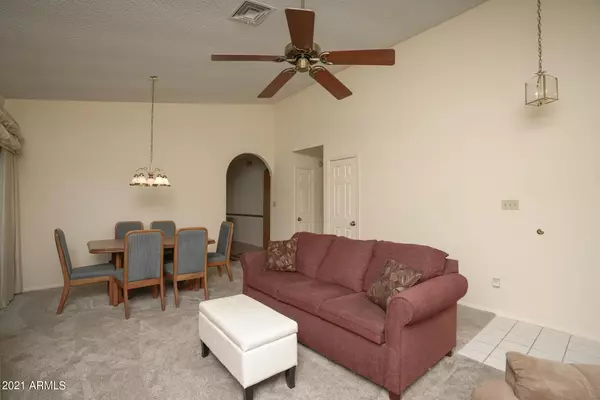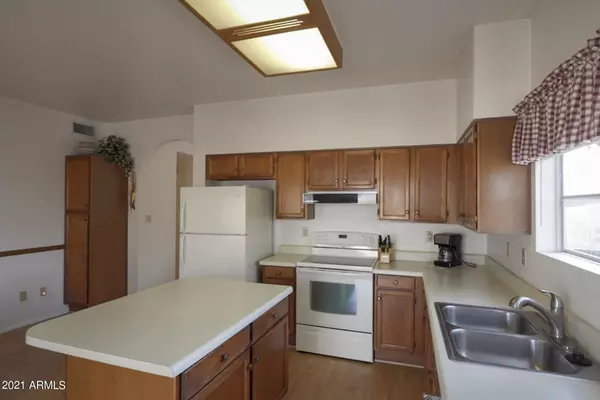$401,000
$355,000
13.0%For more information regarding the value of a property, please contact us for a free consultation.
3 Beds
2 Baths
1,527 SqFt
SOLD DATE : 07/27/2021
Key Details
Sold Price $401,000
Property Type Single Family Home
Sub Type Single Family - Detached
Listing Status Sold
Purchase Type For Sale
Square Footage 1,527 sqft
Price per Sqft $262
Subdivision Bridgeporte
MLS Listing ID 6255349
Sold Date 07/27/21
Style Ranch
Bedrooms 3
HOA Y/N No
Originating Board Arizona Regional Multiple Listing Service (ARMLS)
Year Built 1986
Annual Tax Amount $1,680
Tax Year 2020
Lot Size 7,096 Sqft
Acres 0.16
Property Description
WELCOME TO THE NEIGHBORHOOD. You've been looking and looking for a home in the perfect location, but also at a great price. You needed some room to breathe and three bedrooms would be perfect. The wish list included a well-manicured landscape and curb appeal, but it's hard to find that in a non-HOA neighborhood. You love making things your own and working with your hands. Why is a house like this so hard to find? Just because it had to be a great price, AND it had to be located near freeways to get to all of hot spots, restaurants, shopping, and work? And you still haven't found what you're looking for...
You've waited long enough. 2902 N Villas Lane has it all. Three bedrooms, THREE closets in the owner's suite (for real), great landscape & no HOA. Come make our house, your home!
Location
State AZ
County Maricopa
Community Bridgeporte
Direction Dobson and Elliot. East on Elliot, South on Villas Lane, home on the right side of the street
Rooms
Den/Bedroom Plus 3
Separate Den/Office N
Interior
Interior Features Eat-in Kitchen, No Interior Steps, Vaulted Ceiling(s), Kitchen Island, Double Vanity, Full Bth Master Bdrm, Laminate Counters
Heating Electric
Cooling Refrigeration
Flooring Carpet, Laminate, Tile
Fireplaces Number No Fireplace
Fireplaces Type None
Fireplace No
Window Features Sunscreen(s)
SPA None
Exterior
Exterior Feature Covered Patio(s)
Parking Features Dir Entry frm Garage, Electric Door Opener
Garage Spaces 2.0
Garage Description 2.0
Fence Block
Pool None
Utilities Available SRP
Amenities Available None
Roof Type Composition
Accessibility Zero-Grade Entry, Bath Grab Bars
Private Pool No
Building
Lot Description Sprinklers In Rear, Sprinklers In Front, Alley, Desert Front, Synthetic Grass Back
Story 1
Builder Name unk
Sewer Public Sewer
Water City Water
Architectural Style Ranch
Structure Type Covered Patio(s)
New Construction No
Schools
Elementary Schools Pomeroy Elementary School
Middle Schools Summit Academy
High Schools Dobson High School
School District Mesa Unified District
Others
HOA Fee Include No Fees
Senior Community No
Tax ID 302-89-771
Ownership Fee Simple
Acceptable Financing Cash, Conventional, 1031 Exchange, FHA, VA Loan
Horse Property N
Listing Terms Cash, Conventional, 1031 Exchange, FHA, VA Loan
Financing Conventional
Read Less Info
Want to know what your home might be worth? Contact us for a FREE valuation!

Our team is ready to help you sell your home for the highest possible price ASAP

Copyright 2024 Arizona Regional Multiple Listing Service, Inc. All rights reserved.
Bought with West USA Realty

7326 E Evans Drive, Scottsdale, AZ,, 85260, United States






