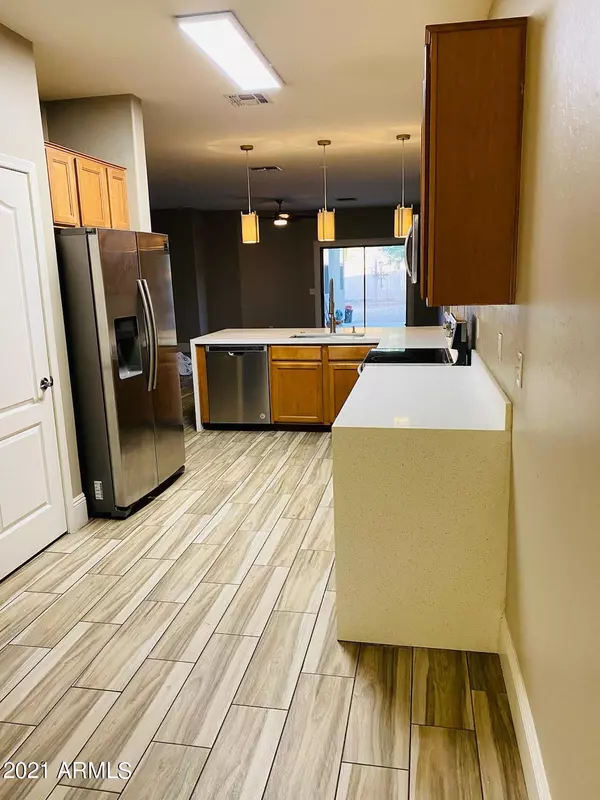$385,000
$355,000
8.5%For more information regarding the value of a property, please contact us for a free consultation.
4 Beds
2 Baths
1,737 SqFt
SOLD DATE : 07/15/2021
Key Details
Sold Price $385,000
Property Type Single Family Home
Sub Type Single Family - Detached
Listing Status Sold
Purchase Type For Sale
Square Footage 1,737 sqft
Price per Sqft $221
Subdivision Trails At Amber Ridge
MLS Listing ID 6255598
Sold Date 07/15/21
Bedrooms 4
HOA Fees $69/qua
HOA Y/N Yes
Originating Board Arizona Regional Multiple Listing Service (ARMLS)
Year Built 2004
Annual Tax Amount $1,607
Tax Year 2020
Lot Size 4,950 Sqft
Acres 0.11
Property Description
Beautiful spacious 4 bedrooms 2 baths home.Open Family room with easy care ceramic tile (wood look) throughout the house.The large pictures windows allows for well lit spaces during the day.The kitchen is a must see upgraded quartz waterfall kitchen island allows for fun food entertainment.Well ventilated with beautiful ceiling fans throughout. Master bath has tile flooring,double porcelain sinks,relaxing tub with beautiful window above.Separate glass walk in shower and private toilet room. The master walk in closet aside from being beautiful finished, is so spacious it comfortably stores 2 or more peoples wardrobes. Large backyard with a cover patio for further fun and entertainment. Car garage comes with added build-in shelving,work bench and tool wall . Seller is related to Agent.
Location
State AZ
County Maricopa
Community Trails At Amber Ridge
Direction Turn Left onto S. 43rd Ave.Turn left onto W Vineyard Rd.Turn right onto S 37th Lane.Turn left onto Glass Lane.
Rooms
Den/Bedroom Plus 4
Ensuite Laundry Wshr/Dry HookUp Only
Separate Den/Office N
Interior
Interior Features Breakfast Bar, Kitchen Island, Pantry, Double Vanity, Full Bth Master Bdrm, Separate Shwr & Tub
Laundry Location Wshr/Dry HookUp Only
Heating Electric
Cooling Refrigeration, Ceiling Fan(s)
Flooring Carpet, Tile, Wood
Fireplaces Number No Fireplace
Fireplaces Type None
Fireplace No
Window Features Sunscreen(s)
SPA None
Laundry Wshr/Dry HookUp Only
Exterior
Exterior Feature Covered Patio(s), Private Yard
Garage Electric Door Opener
Garage Spaces 2.0
Garage Description 2.0
Fence Block
Pool None
Landscape Description Irrigation Front
Community Features Playground, Biking/Walking Path
Utilities Available APS
Amenities Available Other
Waterfront No
Roof Type Tile
Parking Type Electric Door Opener
Private Pool No
Building
Lot Description Desert Front, Gravel/Stone Back, Irrigation Front
Story 1
Builder Name Montalbano
Sewer Public Sewer
Water City Water
Structure Type Covered Patio(s),Private Yard
Schools
Elementary Schools Laveen Elementary School
Middle Schools Vista Del Sur Accelerated
High Schools Cesar Chavez High School
Others
HOA Name Amber Ridge
HOA Fee Include Maintenance Grounds
Senior Community No
Tax ID 105-90-626
Ownership Fee Simple
Acceptable Financing Cash, Conventional, FHA
Horse Property N
Listing Terms Cash, Conventional, FHA
Financing Cash
Read Less Info
Want to know what your home might be worth? Contact us for a FREE valuation!

Our team is ready to help you sell your home for the highest possible price ASAP

Copyright 2024 Arizona Regional Multiple Listing Service, Inc. All rights reserved.
Bought with Realty ONE Group

7326 E Evans Drive, Scottsdale, AZ,, 85260, United States






