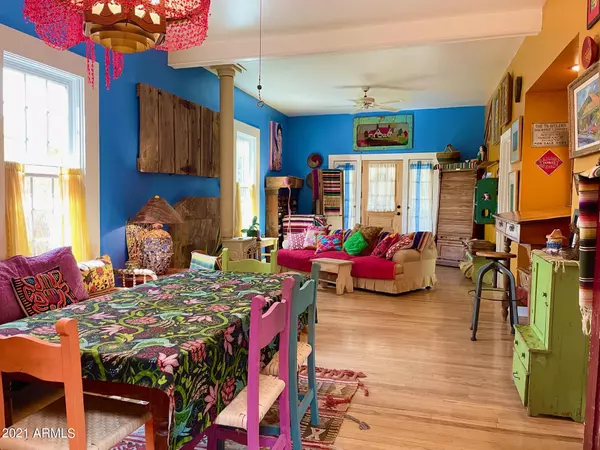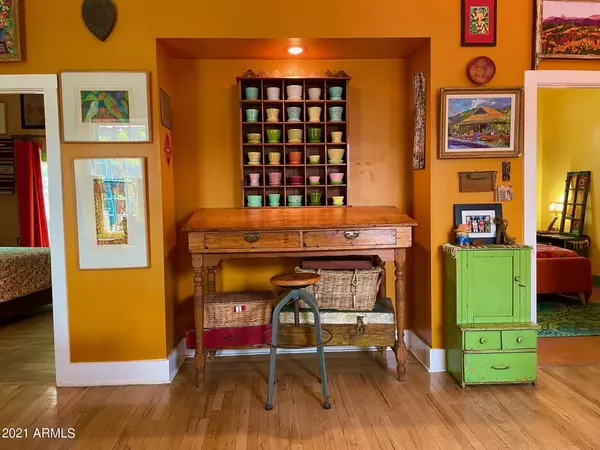$355,000
$347,000
2.3%For more information regarding the value of a property, please contact us for a free consultation.
3 Beds
1.75 Baths
1,378 SqFt
SOLD DATE : 08/20/2021
Key Details
Sold Price $355,000
Property Type Single Family Home
Sub Type Single Family - Detached
Listing Status Sold
Purchase Type For Sale
Square Footage 1,378 sqft
Price per Sqft $257
Subdivision Old Bisbee
MLS Listing ID 6246321
Sold Date 08/20/21
Style Other (See Remarks)
Bedrooms 3
HOA Y/N No
Originating Board Arizona Regional Multiple Listing Service (ARMLS)
Year Built 1905
Annual Tax Amount $809
Tax Year 2020
Lot Size 3,521 Sqft
Acres 0.08
Property Description
This lovingly maintained home offers history, charm, and comfort with 3BR & 1.75BA! Colorful and artsy Sears kit home built originally for a mine foreman and currently owned by an artist who has created a one-of-a-kind sanctuary featuring 9' ceilings, wood floors, central AC & heat, wood stove, skylights, on-demand hot water heater, dual pane windows, and so much more! Creativity flows throughout this home and is manifested in the wood deck floating in the trees, lovely primary bedroom with large walk-in closet and private patio, upgraded kitchen, large studio with water and electric, and multiple outdoor living spaces. The second bath was added in 2015 and the metal roof was installed in 2012. Be careful – you'll fall in love with this home! Buyer to verify all facts/figures.
Location
State AZ
County Cochise
Community Old Bisbee
Direction From Tombstone Canyon, turn onto Quality Hill Rd (Behind Iron Man Statue), bear to the right of Court House, make a left onto Quarry Canyon Road, make a right onto Oak Ave. House on right.
Rooms
Other Rooms Separate Workshop
Basement Partial
Den/Bedroom Plus 3
Separate Den/Office N
Interior
Interior Features Walk-In Closet(s), 9+ Flat Ceilings, No Interior Steps, Kitchen Island, Pantry, Full Bth Master Bdrm, High Speed Internet
Heating Natural Gas
Cooling Refrigeration, Programmable Thmstat, Wall/Window Unit(s), Ceiling Fan(s)
Flooring Carpet, Laminate, Tile, Wood
Fireplaces Type Other, See Remarks
Fireplace Yes
Window Features Skylight(s), Double Pane Windows
SPA None
Laundry Engy Star (See Rmks), Dryer Included, Inside, Stacked Washer/Dryer, Washer Included, Gas Dryer Hookup
Exterior
Exterior Feature Balcony, Covered Patio(s), Patio
Fence Wood, Wire
Pool None
Landscape Description Irrigation Back, Irrigation Front
Community Features Historic District
Utilities Available APS, SW Gas
Amenities Available Not Managed, None
Waterfront No
View Mountain(s)
Roof Type Metal, Rolled/Hot Mop
Accessibility Zero-Grade Entry, Hard/Low Nap Floors
Building
Lot Description Gravel/Stone Back, Irrigation Front, Irrigation Back
Story 2
Builder Name Unknown
Sewer Public Sewer
Water Pvt Water Company
Architectural Style Other (See Remarks)
Structure Type Balcony, Covered Patio(s), Patio
New Construction Yes
Schools
Elementary Schools Greenway Primary School
Middle Schools Lowell School - Bisbee
High Schools Bisbee High School
School District Bisbee Unified District
Others
HOA Fee Include No Fees
Senior Community No
Tax ID 103-61-290
Ownership Fee Simple
Acceptable Financing Cash, Conventional, FHA, USDA Loan, VA Loan
Horse Property N
Listing Terms Cash, Conventional, FHA, USDA Loan, VA Loan
Financing Conventional
Read Less Info
Want to know what your home might be worth? Contact us for a FREE valuation!

Our team is ready to help you sell your home for the highest possible price ASAP

Copyright 2024 Arizona Regional Multiple Listing Service, Inc. All rights reserved.
Bought with Tierra Antigua Realty, LLC

7326 E Evans Drive, Scottsdale, AZ,, 85260, United States






