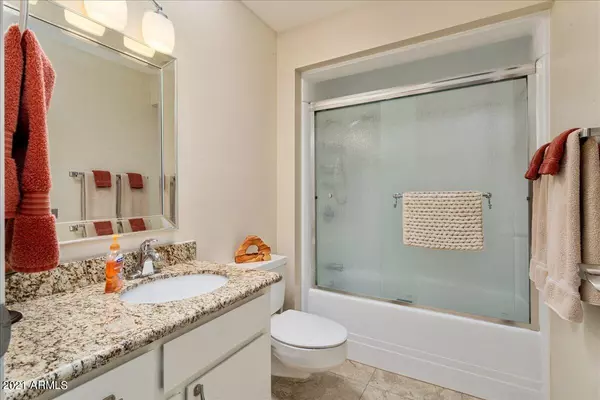$255,000
$244,900
4.1%For more information regarding the value of a property, please contact us for a free consultation.
2 Beds
2 Baths
1,380 SqFt
SOLD DATE : 08/16/2021
Key Details
Sold Price $255,000
Property Type Townhouse
Sub Type Townhouse
Listing Status Sold
Purchase Type For Sale
Square Footage 1,380 sqft
Price per Sqft $184
Subdivision Sun City Unit 17F
MLS Listing ID 6254228
Sold Date 08/16/21
Bedrooms 2
HOA Fees $211/mo
HOA Y/N Yes
Originating Board Arizona Regional Multiple Listing Service (ARMLS)
Year Built 1972
Annual Tax Amount $578
Tax Year 2020
Lot Size 2,148 Sqft
Acres 0.05
Property Description
Must see this beautifully remodeled highly updated in 2017-18 from floors to roof & heat pump! 2 bedrooms 2 bath plus den. Granite Countertops throughout, new slow closing kitchen cabinets, Blanco sink, RO, and S/S slate fridge, stove & microwave.10' new ceilings and updated electric wiring t/0, new low-E vinyl windows and double sliding glass doors. Baths have new sinks, countertops, mirrors, lights and refinished showers with new rainfall glass doors. Well-lit storage cabinets, 2 solar tubes & 2 skylights, 5 ceiling fans and garage exhaust fan, 20'' tile t/o and non-skid tile on enclosed patio, 2 security doors, automatic retractable patio awning, 2 entrances into 1.5 car garage with built in cabinets, work bench & newer washer & dryer. APS Solar, partially furnished, see Documents Tab.
Location
State AZ
County Maricopa
Community Sun City Unit 17F
Direction From 111th Avenue and Thunderbird head north on 111th immediate right into parking lot. Home second door to east.
Rooms
Other Rooms Arizona RoomLanai
Den/Bedroom Plus 3
Separate Den/Office Y
Interior
Interior Features Eat-in Kitchen, 9+ Flat Ceilings, Drink Wtr Filter Sys, No Interior Steps, Pantry, 3/4 Bath Master Bdrm, High Speed Internet, Granite Counters
Heating Electric
Cooling Refrigeration, Ceiling Fan(s)
Flooring Tile
Fireplaces Number No Fireplace
Fireplaces Type None
Fireplace No
Window Features Vinyl Frame,Skylight(s),Double Pane Windows,Low Emissivity Windows,Tinted Windows
SPA None
Exterior
Exterior Feature Covered Patio(s), Patio, Private Yard
Garage Attch'd Gar Cabinets, Electric Door Opener, Extnded Lngth Garage, Rear Vehicle Entry
Garage Spaces 1.5
Garage Description 1.5
Fence Block, Wrought Iron
Pool None
Community Features Community Spa Htd, Community Spa, Community Pool Htd, Community Pool, Near Bus Stop, Community Laundry, Tennis Court(s), Biking/Walking Path, Clubhouse
Utilities Available APS
Amenities Available Management
Waterfront No
Roof Type Foam
Accessibility Bath Lever Faucets
Private Pool No
Building
Lot Description Sprinklers In Front, Alley, Gravel/Stone Front, Auto Timer H2O Front
Story 1
Builder Name Unknown
Sewer Public Sewer
Water City Water
Structure Type Covered Patio(s),Patio,Private Yard
New Construction Yes
Schools
Elementary Schools Adult
Middle Schools Adult
High Schools Adult
School District Out Of Area
Others
HOA Name Villa Court
HOA Fee Include Insurance,Sewer,Pest Control,Maintenance Grounds,Street Maint,Front Yard Maint,Trash,Water
Senior Community Yes
Tax ID 200-85-788
Ownership Fee Simple
Acceptable Financing Cash, Conventional
Horse Property N
Listing Terms Cash, Conventional
Financing VA
Special Listing Condition Age Restricted (See Remarks), N/A
Read Less Info
Want to know what your home might be worth? Contact us for a FREE valuation!

Our team is ready to help you sell your home for the highest possible price ASAP

Copyright 2024 Arizona Regional Multiple Listing Service, Inc. All rights reserved.
Bought with DeLex Realty

7326 E Evans Drive, Scottsdale, AZ,, 85260, United States






