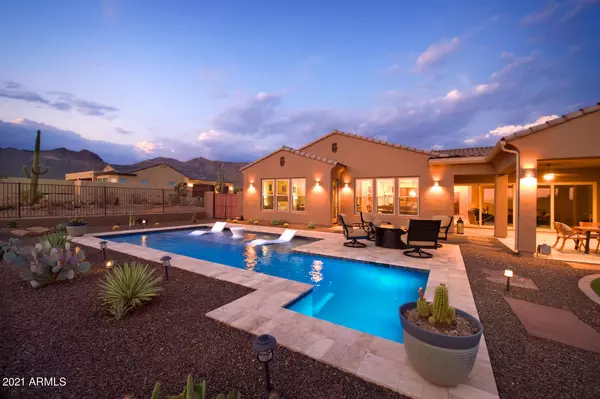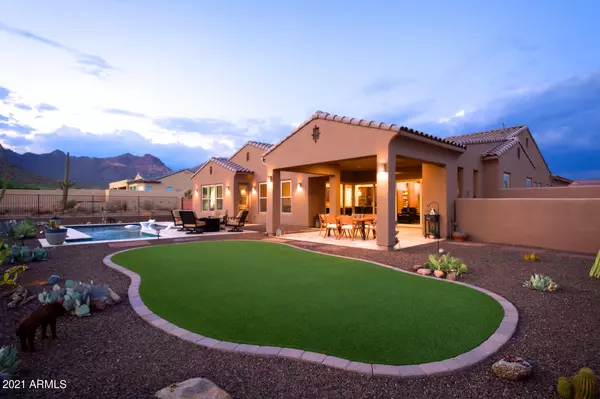$1,050,000
$1,100,000
4.5%For more information regarding the value of a property, please contact us for a free consultation.
3 Beds
3.5 Baths
3,309 SqFt
SOLD DATE : 08/31/2021
Key Details
Sold Price $1,050,000
Property Type Single Family Home
Sub Type Single Family - Detached
Listing Status Sold
Purchase Type For Sale
Square Footage 3,309 sqft
Price per Sqft $317
Subdivision Tonto Forest Estates
MLS Listing ID 6262114
Sold Date 08/31/21
Bedrooms 3
HOA Fees $150/mo
HOA Y/N Yes
Originating Board Arizona Regional Multiple Listing Service (ARMLS)
Year Built 2018
Annual Tax Amount $4,213
Tax Year 2020
Lot Size 1.074 Acres
Acres 1.07
Property Description
Fabulous Mountain Views next to Usery Mountain Regional Park! Located inside the gated community of Tonto Forest Estates, this fabulous property offers just over one acre of space, with a fresh new design that invites spectactular Indoor/Outdoor living throughout the year. Whether its dinner for two, or entertaining friends, you will enjoy the beauty and functionality of the chef kitchen with large island and oversized nook that doubles as extra space for more formal gatherings. Every bedroom is generously appointed with walk-in closet and private bathroom. Storage is abundant throughout the home to keep clutter at a minimum and organization maximized. Built in 2018, this beautiful property has been meticulously cared for by the original owner. Come see this one of a kind property today!!
Location
State AZ
County Maricopa
Community Tonto Forest Estates
Direction From 202 Loop Red Mountain Freeway, exit onto Brown Road. East on Brown Rd, North on Meridian Dr, West on Norwood St through gate, South on Brice, West on Minton, North on Calderon Circle to property.
Rooms
Other Rooms Great Room
Master Bedroom Split
Den/Bedroom Plus 4
Separate Den/Office Y
Interior
Interior Features Eat-in Kitchen, No Interior Steps, Soft Water Loop, Kitchen Island, Double Vanity, Full Bth Master Bdrm, Separate Shwr & Tub, High Speed Internet, Granite Counters
Heating Natural Gas
Cooling Refrigeration, Programmable Thmstat, Ceiling Fan(s)
Flooring Carpet, Tile
Fireplaces Number No Fireplace
Fireplaces Type None
Fireplace No
Window Features Vinyl Frame,Double Pane Windows,Low Emissivity Windows
SPA None
Exterior
Exterior Feature Covered Patio(s), Private Street(s)
Garage Dir Entry frm Garage, Electric Door Opener, Extnded Lngth Garage, Over Height Garage, RV Gate
Garage Spaces 3.0
Garage Description 3.0
Fence Block, Wrought Iron
Pool Heated, Private
Community Features Gated Community, Biking/Walking Path
Utilities Available APS, SW Gas
Amenities Available Management
Waterfront No
View City Lights, Mountain(s)
Roof Type Tile
Private Pool Yes
Building
Lot Description Sprinklers In Rear, Sprinklers In Front, Desert Back, Desert Front, Synthetic Grass Back, Auto Timer H2O Front, Auto Timer H2O Back
Story 1
Builder Name Unk
Sewer Septic in & Cnctd
Water City Water
Structure Type Covered Patio(s),Private Street(s)
New Construction Yes
Schools
Elementary Schools Sousa Elementary School
Middle Schools Smith Junior High School
High Schools Skyline High School
School District Mesa Unified District
Others
HOA Name Tonto Forest Estates
HOA Fee Include Maintenance Grounds,Street Maint
Senior Community No
Tax ID 219-32-048
Ownership Fee Simple
Acceptable Financing Cash, Conventional, FHA, VA Loan
Horse Property N
Listing Terms Cash, Conventional, FHA, VA Loan
Financing Conventional
Read Less Info
Want to know what your home might be worth? Contact us for a FREE valuation!

Our team is ready to help you sell your home for the highest possible price ASAP

Copyright 2024 Arizona Regional Multiple Listing Service, Inc. All rights reserved.
Bought with eXp Realty

7326 E Evans Drive, Scottsdale, AZ,, 85260, United States






