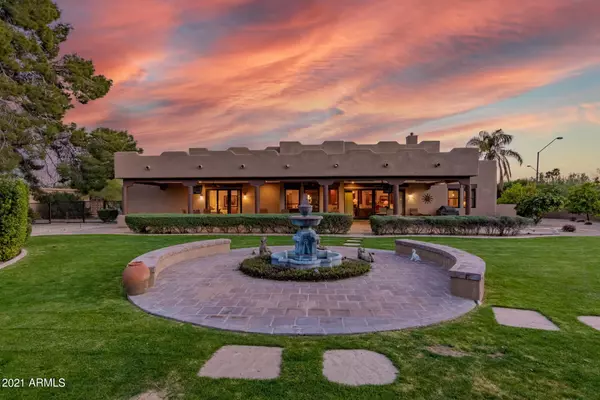$2,000,000
$2,195,000
8.9%For more information regarding the value of a property, please contact us for a free consultation.
4 Beds
5.5 Baths
4,065 SqFt
SOLD DATE : 11/15/2021
Key Details
Sold Price $2,000,000
Property Type Single Family Home
Sub Type Single Family - Detached
Listing Status Sold
Purchase Type For Sale
Square Footage 4,065 sqft
Price per Sqft $492
Subdivision Cactus Acres
MLS Listing ID 6214743
Sold Date 11/15/21
Style Spanish,Territorial/Santa Fe
Bedrooms 4
HOA Y/N No
Originating Board Arizona Regional Multiple Listing Service (ARMLS)
Year Built 2007
Annual Tax Amount $9,048
Tax Year 2020
Lot Size 1.172 Acres
Acres 1.17
Property Description
ONE-of-a-KIND CUSTOM home on 1.17 acres & NO HOA. SINGLE LEVEL great-room plan. 3 spacious bedrooms w/ensuite PLUS a separate entry casita w/kitchenette. Gourmet kitchen w/Wolf gas range, built-in fridge, wine cooler, ice maker, gorgeous tile backsplash, pot-filler at range & custom Alder cabs w/pull-outs in lowers, glass inserts & gorgeous hardware. Main bedroom has reclaimed Barn wood flooring, Hand-scraped hardwood flooring in the dining room & the office. Beautiful travertine flooring w/custom tile insets. Fenced pebble-finish salt water heated pool w/handsome stack stone wall w/water feature. For the car lover, the stand-alone 1400 sf RV garage/workshop has room for 8-10 cars. Fully air conditioned, an RV pad/hook-up, bathroom, washer, dryer & fridge. 2 horse stalls with turnouts, 40' exercise arena, washing stations, tack room. Laundry room has more storage & a full size fridge. Backyard has a spacious veranda w/heater & fans for year-round enjoyment. Easy access to fwy, shopping, dining, healthcare and so much more. Get ready to fall in love!
Furniture and Art available for sale on a separate bill of sale. MOVE IN READY!
Location
State AZ
County Maricopa
Community Cactus Acres
Direction Shea South or Cactus North to Cholla from 96th Street.
Rooms
Other Rooms Guest Qtrs-Sep Entrn, Separate Workshop, Great Room
Guest Accommodations 250.0
Master Bedroom Split
Den/Bedroom Plus 5
Separate Den/Office Y
Interior
Interior Features Eat-in Kitchen, Breakfast Bar, 9+ Flat Ceilings, Drink Wtr Filter Sys, Fire Sprinklers, No Interior Steps, Kitchen Island, Pantry, Double Vanity, Full Bth Master Bdrm, Separate Shwr & Tub, Tub with Jets, High Speed Internet, Granite Counters
Heating Electric
Cooling Refrigeration, Ceiling Fan(s)
Flooring Carpet, Tile, Wood
Fireplaces Type 1 Fireplace, Family Room, Gas
Fireplace Yes
Window Features Double Pane Windows,Low Emissivity Windows
SPA None
Exterior
Exterior Feature Circular Drive, Covered Patio(s), Playground, Private Yard, Separate Guest House
Parking Features Dir Entry frm Garage, Electric Door Opener, Extnded Lngth Garage, Over Height Garage, RV Gate, Side Vehicle Entry, RV Access/Parking, RV Garage
Garage Spaces 8.0
Garage Description 8.0
Fence Block, Wrought Iron
Pool Play Pool, Fenced, Heated, Private
Community Features Horse Facility
Utilities Available APS, SW Gas
Amenities Available None, Rental OK (See Rmks)
Roof Type Tile,Foam
Private Pool Yes
Building
Lot Description Sprinklers In Rear, Sprinklers In Front, Corner Lot, Desert Front, Grass Back, Auto Timer H2O Front, Auto Timer H2O Back
Story 1
Builder Name Carob Builders
Sewer Public Sewer
Water City Water
Architectural Style Spanish, Territorial/Santa Fe
Structure Type Circular Drive,Covered Patio(s),Playground,Private Yard, Separate Guest House
New Construction No
Schools
Elementary Schools Redfield Elementary School
Middle Schools Desert Canyon Middle School
High Schools Desert Mountain High School
School District Scottsdale Unified District
Others
HOA Fee Include No Fees,Other (See Remarks)
Senior Community No
Tax ID 217-26-054
Ownership Fee Simple
Acceptable Financing Cash, Conventional
Horse Property Y
Horse Feature Arena, Stall, Tack Room
Listing Terms Cash, Conventional
Financing Cash
Special Listing Condition FIRPTA may apply
Read Less Info
Want to know what your home might be worth? Contact us for a FREE valuation!

Our team is ready to help you sell your home for the highest possible price ASAP

Copyright 2024 Arizona Regional Multiple Listing Service, Inc. All rights reserved.
Bought with Realty ONE Group

7326 E Evans Drive, Scottsdale, AZ,, 85260, United States






