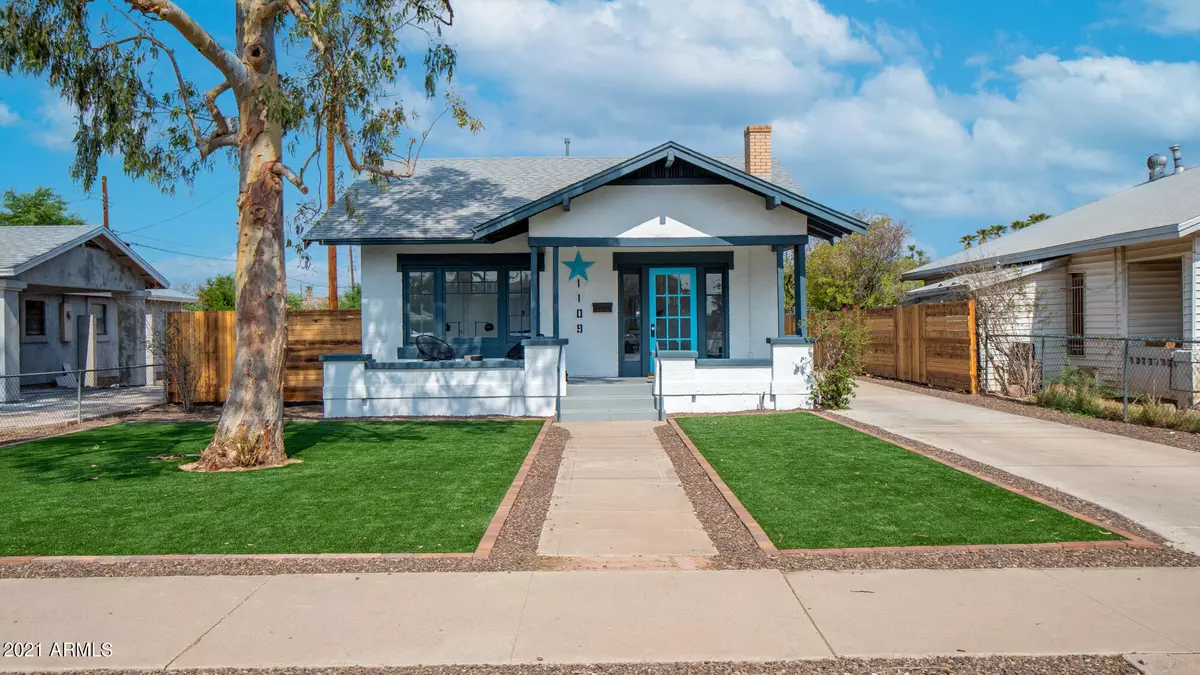$400,000
$399,900
For more information regarding the value of a property, please contact us for a free consultation.
2 Beds
1 Bath
784 SqFt
SOLD DATE : 08/10/2021
Key Details
Sold Price $400,000
Property Type Single Family Home
Sub Type Single Family - Detached
Listing Status Sold
Purchase Type For Sale
Square Footage 784 sqft
Price per Sqft $510
Subdivision Brills Addition Amd
MLS Listing ID 6269013
Sold Date 08/10/21
Style Other (See Remarks)
Bedrooms 2
HOA Y/N No
Originating Board Arizona Regional Multiple Listing Service (ARMLS)
Year Built 1926
Annual Tax Amount $3
Tax Year 2020
Lot Size 9,504 Sqft
Acres 0.22
Property Description
TURN-KEY STUNNER ON HUGE MULTI-FAMILY ZONED LOT!! Bring an Airstream, affix it, and make this a two income producing property! Close to ASU, downtown arenas, and walking distance to Roosevelt Row art scene, and First Fridays, this charming bungalow has ALL you need to kick start a rental portfolio. Check out the coved ceilings, smooth skim coated walls, the large front porch seating stoop, and the eat-in original kitchen nook that's as cozy and charming as can be! New appliances, new quartz countertops, new HVAC, new SEWER LINE, and all new fixtures and hardware t/o make this ready to go today, AND the R-3, multi-family zoning makes it ready to build for the future tomorrow! Seller has recently invested over $60k into this little piece of heaven in North Garfield, and it shows. Don't miss! Note: All furnishings are available on a separate bill of sale, seller is willing to part with all to make this fully ready to go!
Location
State AZ
County Maricopa
Community Brills Addition Amd
Direction From 7th St and Roosevelt: Heading South on 7th St, turn left (East) on Portland from 7th, then left (North) on 10th St, home is on the right (East) side of the road about 1/2 a block up.
Rooms
Den/Bedroom Plus 2
Separate Den/Office N
Interior
Interior Features Eat-in Kitchen
Heating Natural Gas
Cooling Refrigeration
Flooring Tile, Wood
Fireplaces Type 1 Fireplace, Living Room
Fireplace Yes
Window Features Wood Frames
SPA None
Exterior
Exterior Feature Other, Covered Patio(s), Patio
Fence Other, Wood
Pool None
Community Features Historic District
Utilities Available SRP, SW Gas
Amenities Available None
Waterfront No
Roof Type Composition
Private Pool No
Building
Lot Description Natural Desert Back, Gravel/Stone Front, Synthetic Grass Frnt, Synthetic Grass Back
Story 1
Builder Name Historic
Sewer Public Sewer
Water City Water
Architectural Style Other (See Remarks)
Structure Type Other,Covered Patio(s),Patio
New Construction Yes
Schools
Elementary Schools Alfred F Garcia School
Middle Schools Alfred F Garcia School
High Schools North High School
School District Phoenix Union High School District
Others
HOA Fee Include No Fees
Senior Community No
Tax ID 116-28-041
Ownership Fee Simple
Acceptable Financing Cash, Conventional, FHA
Horse Property N
Listing Terms Cash, Conventional, FHA
Financing Cash
Read Less Info
Want to know what your home might be worth? Contact us for a FREE valuation!

Our team is ready to help you sell your home for the highest possible price ASAP

Copyright 2024 Arizona Regional Multiple Listing Service, Inc. All rights reserved.
Bought with Realty ONE Group

7326 E Evans Drive, Scottsdale, AZ,, 85260, United States






